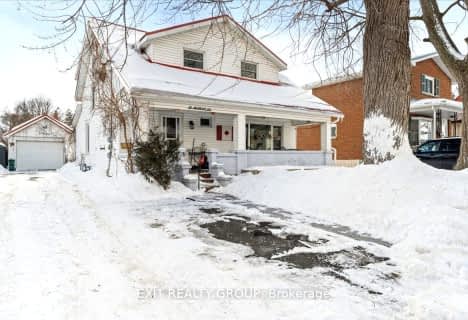
Trent River Public School
Elementary: Public
2.81 km
North Trenton Public School
Elementary: Public
2.59 km
St Paul Catholic Elementary School
Elementary: Catholic
0.91 km
St Peter Catholic School
Elementary: Catholic
1.73 km
Prince Charles Public School
Elementary: Public
1.04 km
Murray Centennial Public School
Elementary: Public
2.27 km
Sir James Whitney School for the Deaf
Secondary: Provincial
16.48 km
École secondaire publique Marc-Garneau
Secondary: Public
4.16 km
St Paul Catholic Secondary School
Secondary: Catholic
0.92 km
Trenton High School
Secondary: Public
1.08 km
Bayside Secondary School
Secondary: Public
10.05 km
East Northumberland Secondary School
Secondary: Public
12.15 km



