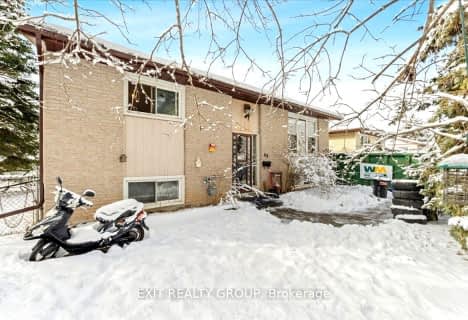
Trent River Public School
Elementary: Public
2.47 km
North Trenton Public School
Elementary: Public
1.40 km
St Paul Catholic Elementary School
Elementary: Catholic
0.54 km
St Peter Catholic School
Elementary: Catholic
1.80 km
Prince Charles Public School
Elementary: Public
1.78 km
Murray Centennial Public School
Elementary: Public
1.18 km
Sir James Whitney School for the Deaf
Secondary: Provincial
16.74 km
École secondaire publique Marc-Garneau
Secondary: Public
4.12 km
St Paul Catholic Secondary School
Secondary: Catholic
0.54 km
Trenton High School
Secondary: Public
0.78 km
Bayside Secondary School
Secondary: Public
10.35 km
East Northumberland Secondary School
Secondary: Public
11.97 km

