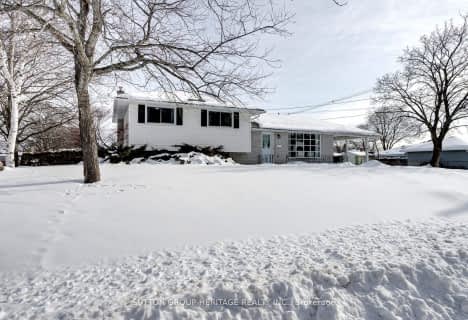
Trent River Public School
Elementary: Public
2.97 km
North Trenton Public School
Elementary: Public
2.61 km
St Paul Catholic Elementary School
Elementary: Catholic
0.85 km
St Peter Catholic School
Elementary: Catholic
1.91 km
Prince Charles Public School
Elementary: Public
1.27 km
Murray Centennial Public School
Elementary: Public
2.07 km
Sir James Whitney School for the Deaf
Secondary: Provincial
16.73 km
École secondaire publique Marc-Garneau
Secondary: Public
4.37 km
St Paul Catholic Secondary School
Secondary: Catholic
0.84 km
Trenton High School
Secondary: Public
1.15 km
Bayside Secondary School
Secondary: Public
10.29 km
East Northumberland Secondary School
Secondary: Public
11.90 km

