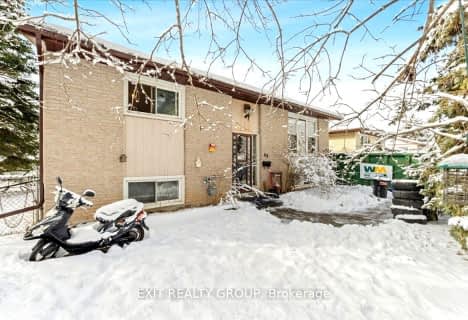
Trent River Public School
Elementary: Public
2.18 km
North Trenton Public School
Elementary: Public
1.17 km
St Paul Catholic Elementary School
Elementary: Catholic
0.63 km
St Peter Catholic School
Elementary: Catholic
1.56 km
Prince Charles Public School
Elementary: Public
1.65 km
Murray Centennial Public School
Elementary: Public
1.44 km
Sir James Whitney School for the Deaf
Secondary: Provincial
16.45 km
École secondaire publique Marc-Garneau
Secondary: Public
3.83 km
St Paul Catholic Secondary School
Secondary: Catholic
0.66 km
Trenton High School
Secondary: Public
0.63 km
Bayside Secondary School
Secondary: Public
10.07 km
East Northumberland Secondary School
Secondary: Public
12.27 km


