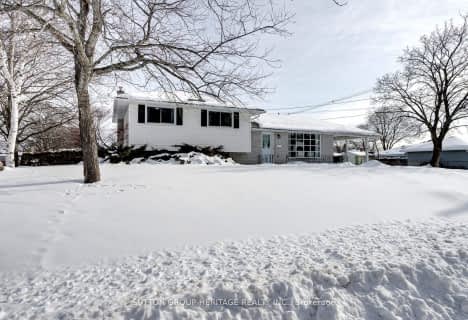
Trent River Public School
Elementary: Public
2.20 km
North Trenton Public School
Elementary: Public
1.18 km
St Paul Catholic Elementary School
Elementary: Catholic
0.62 km
St Peter Catholic School
Elementary: Catholic
1.59 km
Prince Charles Public School
Elementary: Public
1.67 km
Murray Centennial Public School
Elementary: Public
1.41 km
Sir James Whitney School for the Deaf
Secondary: Provincial
16.48 km
École secondaire publique Marc-Garneau
Secondary: Public
3.86 km
St Paul Catholic Secondary School
Secondary: Catholic
0.65 km
Trenton High School
Secondary: Public
0.64 km
Bayside Secondary School
Secondary: Public
10.10 km
East Northumberland Secondary School
Secondary: Public
12.24 km


