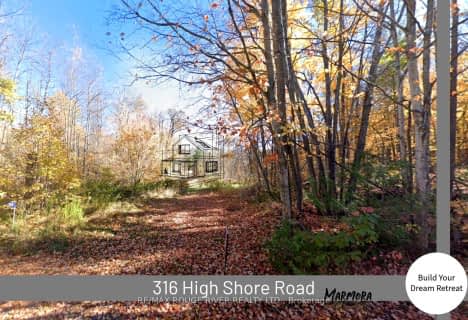
Madoc Township Public School
Elementary: Public
17.07 km
Earl Prentice Public School
Elementary: Public
0.09 km
Marmora Senior Public School
Elementary: Public
0.91 km
Sacred Heart Catholic School
Elementary: Catholic
0.75 km
Havelock-Belmont Public School
Elementary: Public
16.61 km
Hillcrest Public School
Elementary: Public
21.79 km
École secondaire publique Marc-Garneau
Secondary: Public
42.75 km
Norwood District High School
Secondary: Public
25.78 km
St Paul Catholic Secondary School
Secondary: Catholic
44.22 km
Campbellford District High School
Secondary: Public
21.63 km
Centre Hastings Secondary School
Secondary: Public
17.13 km
Trenton High School
Secondary: Public
43.97 km

