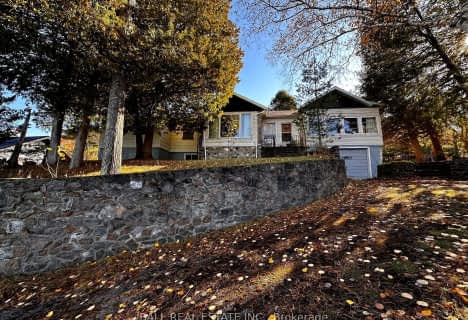Sold on Apr 13, 2021
Note: Property is not currently for sale or for rent.

-
Type: Detached
-
Style: Bungalow
-
Lot Size: 100 x 0 Acres
-
Age: 31-50 years
-
Taxes: $3,545 per year
-
Days on Site: 10 Days
-
Added: Sep 15, 2023 (1 week on market)
-
Updated:
-
Last Checked: 16 hours ago
-
MLS®#: X6958827
-
Listed By: Bowes & cocks limited brokerage 015
Calling Wollaston Lake "hone", this property is nothing but assuming class and a jaw-dropping view. Charming from the outside, the amenities start showing off as soon as you open the front door. An open concept floor plan gives you a view straight out to the lake, and it is not surprising to find yourself immediately drawn to the large newly constructed deck to take in the panoramic view overlooking Wollaston Lake. Don't let the incredible view take you away from the detail inside this turnkey property though, because the finish of this home is immaculate. An island in the kitchen, a new gas stove and ample room for food prep leaves this a space that any chef could work with while chatting with company in the cozy dining room-complete with wood stove for those colder months. Featuring a large master bedroom + pc ensuite, and two spacious guest bedrooms and a separate bathroom, this is an excellent spot to escape entertain! For those looking to add a little extra "bang", the barn-roof s
Property Details
Facts for 398 Gilbert Bay Lane, Hastings
Status
Days on Market: 10
Last Status: Sold
Sold Date: Apr 13, 2021
Closed Date: Jun 01, 2021
Expiry Date: Jul 30, 2021
Sold Price: $962,000
Unavailable Date: Apr 13, 2021
Input Date: Apr 03, 2021
Prior LSC: Sold
Property
Status: Sale
Property Type: Detached
Style: Bungalow
Age: 31-50
Availability Date: after June 13/
Assessment Amount: $276,000
Assessment Year: 2016
Inside
Bedrooms: 3
Bathrooms: 2
Kitchens: 1
Rooms: 9
Air Conditioning: None
Fireplace: No
Washrooms: 2
Building
Basement: Crawl Space
Basement 2: Unfinished
Exterior: Vinyl Siding
Elevator: N
Water Supply Type: Drilled Well
Parking
Covered Parking Spaces: 6
Total Parking Spaces: 7
Fees
Tax Year: 2020
Tax Legal Description: PT LT 19 CON 5 WOLLASTON PT 2 21R19961 T/W QR59692
Taxes: $3,545
Land
Cross Street: From Apsley: East On
Fronting On: South
Parcel Number: 401210059
Sewer: Septic
Lot Frontage: 100 Acres
Acres: < .50
Zoning: SR
Water Body Type: Lake
Water Frontage: 100
Access To Property: Private Road
Easements Restrictions: Conserv Regs
Water Features: Dock
Water Features: Stairs To Watrfrnt
Shoreline: Clean
Shoreline: Deep
Shoreline Allowance: Not Ownd
Waterfront Accessory: Dry Boathouse-Single
Rooms
Room details for 398 Gilbert Bay Lane, Hastings
| Type | Dimensions | Description |
|---|---|---|
| Kitchen Main | 4.26 x 4.67 | |
| Living Main | 4.57 x 6.50 | |
| Prim Bdrm Main | 3.35 x 5.18 | |
| Br Main | 2.64 x 3.09 | |
| Br Main | 2.64 x 2.69 | |
| Bathroom Main | 2.43 x 3.04 | |
| Bathroom Main | 4.00 x 7.00 |
| XXXXXXXX | XXX XX, XXXX |
XXXX XXX XXXX |
$XXX,XXX |
| XXX XX, XXXX |
XXXXXX XXX XXXX |
$XXX,XXX | |
| XXXXXXXX | XXX XX, XXXX |
XXXX XXX XXXX |
$XXX,XXX |
| XXX XX, XXXX |
XXXXXX XXX XXXX |
$XXX,XXX | |
| XXXXXXXX | XXX XX, XXXX |
XXXXXXX XXX XXXX |
|
| XXX XX, XXXX |
XXXXXX XXX XXXX |
$XXX,XXX |
| XXXXXXXX XXXX | XXX XX, XXXX | $962,000 XXX XXXX |
| XXXXXXXX XXXXXX | XXX XX, XXXX | $749,000 XXX XXXX |
| XXXXXXXX XXXX | XXX XX, XXXX | $133,500 XXX XXXX |
| XXXXXXXX XXXXXX | XXX XX, XXXX | $139,900 XXX XXXX |
| XXXXXXXX XXXXXXX | XXX XX, XXXX | XXX XXXX |
| XXXXXXXX XXXXXX | XXX XX, XXXX | $529,900 XXX XXXX |

Cardiff Elementary School
Elementary: PublicCoe Hill Public School
Elementary: PublicApsley Central Public School
Elementary: PublicBirds Creek Public School
Elementary: PublicOur Lady of Mercy Catholic School
Elementary: CatholicYork River Public School
Elementary: PublicNorth Addington Education Centre
Secondary: PublicNorwood District High School
Secondary: PublicMadawaska Valley District High School
Secondary: PublicNorth Hastings High School
Secondary: PublicCampbellford District High School
Secondary: PublicCentre Hastings Secondary School
Secondary: Public- 1 bath
- 5 bed
- 1500 sqft
31 Embury Lane, Wollaston, Ontario • K0L 1P0 • Wollaston

