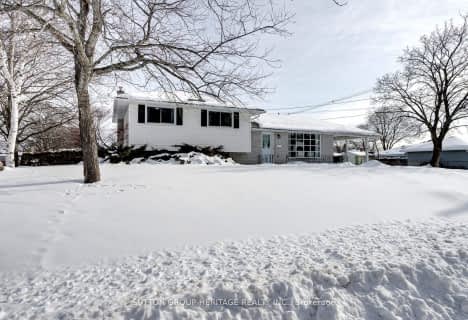
Trent River Public School
Elementary: Public
2.27 km
North Trenton Public School
Elementary: Public
1.22 km
St Paul Catholic Elementary School
Elementary: Catholic
0.61 km
St Peter Catholic School
Elementary: Catholic
1.64 km
Prince Charles Public School
Elementary: Public
1.70 km
Murray Centennial Public School
Elementary: Public
1.35 km
Sir James Whitney School for the Deaf
Secondary: Provincial
16.55 km
École secondaire publique Marc-Garneau
Secondary: Public
3.92 km
St Paul Catholic Secondary School
Secondary: Catholic
0.63 km
Trenton High School
Secondary: Public
0.68 km
Bayside Secondary School
Secondary: Public
10.16 km
East Northumberland Secondary School
Secondary: Public
12.18 km




