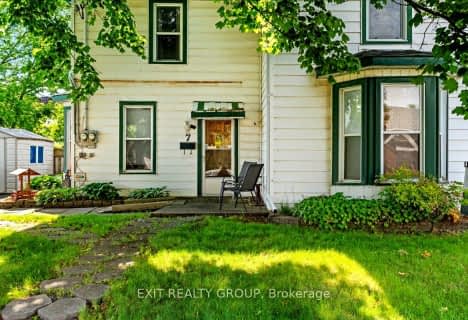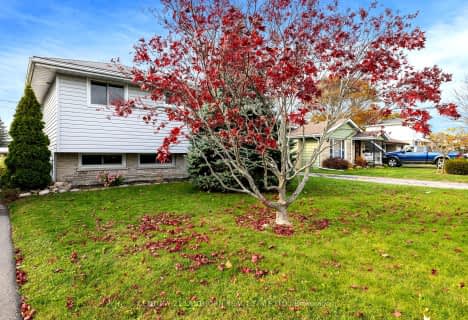
3D Walkthrough

Trent River Public School
Elementary: Public
1.81 km
North Trenton Public School
Elementary: Public
0.22 km
St Paul Catholic Elementary School
Elementary: Catholic
1.57 km
St Peter Catholic School
Elementary: Catholic
1.74 km
Prince Charles Public School
Elementary: Public
2.22 km
Murray Centennial Public School
Elementary: Public
1.95 km
Sir James Whitney School for the Deaf
Secondary: Provincial
16.06 km
École secondaire publique Marc-Garneau
Secondary: Public
3.46 km
St Paul Catholic Secondary School
Secondary: Catholic
1.60 km
Trenton High School
Secondary: Public
1.34 km
Bayside Secondary School
Secondary: Public
9.75 km
East Northumberland Secondary School
Secondary: Public
12.85 km











