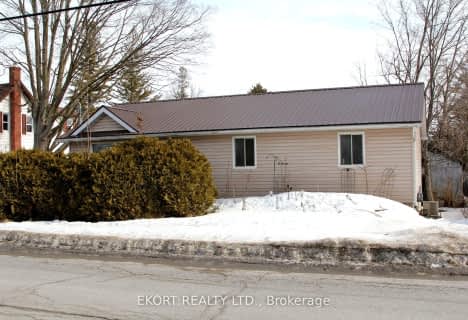Sold on Dec 18, 2014
Note: Property is not currently for sale or for rent.

-
Type: Detached
-
Style: Bungalow-Raised
-
Lot Size: 65 x 220
-
Age: No Data
-
Taxes: $2,294 per year
-
Days on Site: 95 Days
-
Added: Jul 13, 2023 (3 months on market)
-
Updated:
-
Last Checked: 2 hours ago
-
MLS®#: X6512890
-
Listed By: Royal lepage proalliance realty, brokerage - belleville
Warm & Cozy Family Home! This one has all you need! Close proximity to 401 & CFB Trenton, a great neighbourhood, a large yard & a massive 22x36 garage w/10ft ceiling for all your toys! And that just scratches the surface. This Hilden-built home functions great for busy families. A large kitchen with a walk-out to the deck, a large Master Bedroom w/ access to main bath, 2 bedrooms upstairs & 2 more in the lower level for a growing family or guests. Upstairs is a cozy bright living room & down, another family room perfect for games, movies or a playroom. Kitchen & main bath have been recently updated.Shingles were also done in 2013. On top of everything else this home has to offer, it's on municipal water & sewer. Enjoy the family-friendly atmosphere that Frankford has to offer,with the splash pad, the beach & great small-town festivals.... while living just 10 minutes from the 401 & Trenton. Your home search ends here!
Property Details
Facts for 45 Huffman Road, Hastings
Status
Days on Market: 95
Last Status: Sold
Sold Date: Dec 18, 2014
Closed Date: Apr 01, 2015
Expiry Date: Jan 14, 2015
Sold Price: $233,000
Unavailable Date: Dec 18, 2014
Input Date: Sep 14, 2014
Property
Status: Sale
Property Type: Detached
Style: Bungalow-Raised
Availability Date: FLEX
Inside
Bedrooms: 3
Bedrooms Plus: 2
Bathrooms: 2
Kitchens: 1
Rooms: 6
Air Conditioning: Central Air
Washrooms: 2
Building
Basement: Finished
Basement 2: Full
Exterior: Vinyl Siding
Parking
Driveway: Other
Total Parking Spaces: 2
Fees
Tax Year: 2014
Tax Legal Description: PT LT 3 CON 6 SIDNEY PT2, 21R19036;QUINTE WEST, CO
Taxes: $2,294
Land
Cross Street: From The 401, Take C
Fronting On: South
Parcel Number: 403490017
Sewer: Sewers
Lot Depth: 220
Lot Frontage: 65
Lot Irregularities: 65 X 220 Ft
Zoning: RES
Rooms
Room details for 45 Huffman Road, Hastings
| Type | Dimensions | Description |
|---|---|---|
| Kitchen Main | 3.22 x 5.79 | |
| Living Main | 3.42 x 4.24 | |
| Prim Bdrm Main | 3.22 x 4.26 | |
| Br Main | 2.51 x 3.17 | |
| Br Main | 2.84 x 3.22 | |
| Family Lower | 4.92 x 6.73 | |
| Br Lower | 3.27 x 3.30 | |
| Br Lower | 2.59 x 3.35 | |
| Bathroom Main | - | |
| Bathroom Lower | - |
| XXXXXXXX | XXX XX, XXXX |
XXXX XXX XXXX |
$XXX,XXX |
| XXX XX, XXXX |
XXXXXX XXX XXXX |
$XXX,XXX | |
| XXXXXXXX | XXX XX, XXXX |
XXXX XXX XXXX |
$XXX,XXX |
| XXX XX, XXXX |
XXXXXX XXX XXXX |
$XXX,XXX |
| XXXXXXXX XXXX | XXX XX, XXXX | $119,900 XXX XXXX |
| XXXXXXXX XXXXXX | XXX XX, XXXX | $139,900 XXX XXXX |
| XXXXXXXX XXXX | XXX XX, XXXX | $119,900 XXX XXXX |
| XXXXXXXX XXXXXX | XXX XX, XXXX | $139,900 XXX XXXX |

North Trenton Public School
Elementary: PublicSacred Heart Catholic School
Elementary: CatholicV P Carswell Public School
Elementary: PublicStockdale Public School
Elementary: PublicFrankford Public School
Elementary: PublicStirling Public School
Elementary: PublicSir James Whitney School for the Deaf
Secondary: ProvincialÉcole secondaire publique Marc-Garneau
Secondary: PublicSt Paul Catholic Secondary School
Secondary: CatholicTrenton High School
Secondary: PublicBayside Secondary School
Secondary: PublicCentennial Secondary School
Secondary: Public- — bath
- — bed
- — sqft
22 King Drive, Quinte West, Ontario • K0K 2C0 • Frankford Ward

