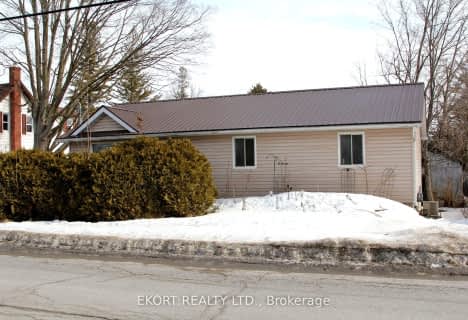Sold on Apr 22, 2015
Note: Property is not currently for sale or for rent.

-
Type: Detached
-
Lot Size: 232.25 x 399.1
-
Age: No Data
-
Days on Site: 10 Days
-
Added: Jul 13, 2023 (1 week on market)
-
Updated:
-
Last Checked: 2 hours ago
-
MLS®#: X6516398
-
Listed By: Royal lepage proalliance realty, brokerage - trenton
Brick and Vinyl side split home with some beautiful upgrades, 3 bedrooms, 2 baths, updated bright Kitchen with loads of cupboards and ceramic floors, Dining room and nice size Living room with a propane stove. Gorgeous hardwood floors throughout the main and second level, carpets in 2 bedrooms. The completely renovated lower level has a family room with a custom propane fireplace, laundry room, bath and mudroom. Over sized double garage(27x28)with 2-9'wide x 10'high doors. On just under 2 acres with loads of mature trees and a barn a short distance from the house for additional storage. Home is currently heated with 2 propane fireplace/stove, however electric heat is available as a secondary option for the new owners. Drilled well 4gpm, air conditioning, large front gardens, private yard light. Security system and invisible fencing there but not is use. All measurements are approximate.
Property Details
Facts for 487 Thompson Road, Hastings
Status
Days on Market: 10
Last Status: Sold
Sold Date: Apr 22, 2015
Closed Date: Jul 21, 2015
Expiry Date: Oct 12, 2015
Sold Price: $239,000
Unavailable Date: Apr 22, 2015
Input Date: Apr 13, 2015
Property
Status: Sale
Property Type: Detached
Availability Date: FLEX
Inside
Bedrooms: 3
Bathrooms: 2
Kitchens: 1
Rooms: 7
Washrooms: 2
Building
Basement: Crawl Space
Exterior: Brick
Exterior: Vinyl Siding
UFFI: No
Parking
Total Parking Spaces: 2
Fees
Tax Year: 2015
Tax Legal Description: PTLT1 CON5, MURRAY WARD, QUINTE WEST
Land
Cross Street: Stockdale Road, To T
Fronting On: South
Parcel Number: 511800062
Sewer: Septic
Lot Depth: 399.1
Lot Frontage: 232.25
Lot Irregularities: 232.25 X 399.1 Irregu
Zoning: RRES
Rooms
Room details for 487 Thompson Road, Hastings
| Type | Dimensions | Description |
|---|---|---|
| Kitchen Main | 2.84 x 4.44 | |
| Dining Main | 2.64 x 2.84 | |
| Living Main | 4.08 x 5.33 | |
| Prim Bdrm 2nd | 3.30 x 4.03 | |
| Br 2nd | 2.89 x 2.97 | |
| Br 2nd | 2.81 x 3.78 | |
| Laundry Lower | 2.89 x 3.30 | |
| Family Lower | 3.09 x 4.69 | |
| Utility Lower | 1.67 x 1.87 | |
| Bathroom 2nd | - | |
| Bathroom Lower | - |
| XXXXXXXX | XXX XX, XXXX |
XXXXXXXX XXX XXXX |
|
| XXX XX, XXXX |
XXXXXX XXX XXXX |
$XXX,XXX | |
| XXXXXXXX | XXX XX, XXXX |
XXXXXXX XXX XXXX |
|
| XXX XX, XXXX |
XXXXXX XXX XXXX |
$XXX,XXX |
| XXXXXXXX XXXXXXXX | XXX XX, XXXX | XXX XXXX |
| XXXXXXXX XXXXXX | XXX XX, XXXX | $199,700 XXX XXXX |
| XXXXXXXX XXXXXXX | XXX XX, XXXX | XXX XXXX |
| XXXXXXXX XXXXXX | XXX XX, XXXX | $219,900 XXX XXXX |

Trent River Public School
Elementary: PublicNorth Trenton Public School
Elementary: PublicSacred Heart Catholic School
Elementary: CatholicV P Carswell Public School
Elementary: PublicStockdale Public School
Elementary: PublicFrankford Public School
Elementary: PublicÉcole secondaire publique Marc-Garneau
Secondary: PublicSt Paul Catholic Secondary School
Secondary: CatholicTrenton High School
Secondary: PublicBayside Secondary School
Secondary: PublicCentennial Secondary School
Secondary: PublicEast Northumberland Secondary School
Secondary: Public- — bath
- — bed
- — sqft
22 King Drive, Quinte West, Ontario • K0K 2C0 • Frankford Ward

