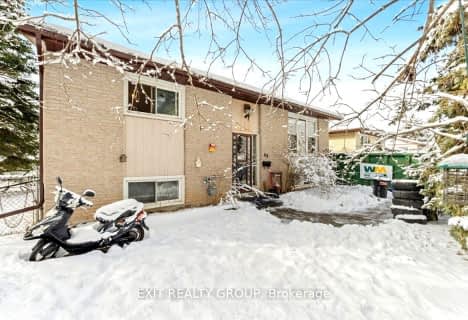Sold on May 02, 2013
Note: Property is not currently for sale or for rent.

-
Type: Detached
-
Style: Bungalow-Raised
-
Lot Size: 44.3 x 159.42
-
Age: No Data
-
Taxes: $3,341 per year
-
Days on Site: 28 Days
-
Added: Jul 13, 2023 (4 weeks on market)
-
Updated:
-
Last Checked: 3 hours ago
-
MLS®#: X6501876
-
Listed By: Royal lepage proalliance realty, brokerage - trenton
Gorgeous 1617 sq ft home in much sought after neighbourhood of Trenton?s West end. Bright living room, dining room combination on main floor with hardwood, as well as lovely open concept kitchen, eating area and family room. Kitchen has loads of cupboard space, centre island, built in microwave and dishwasher, eating area with patio doors to beautiful oversize deck, huge fully fenced yard with pool. Main floor laundry, master bedroom with Ensuite, second bedroom and 4 pce bath on main. Lower level has rec room, 2 additional bedrooms and additional 4 pce bath. Upgrades include hardwood 2010, new roof 2012, granite counter in main bath. Ce texte est aussi disponible en Francais.
Property Details
Facts for 49 Belvedere Road, Hastings
Status
Days on Market: 28
Last Status: Sold
Sold Date: May 02, 2013
Closed Date: Jul 15, 2013
Expiry Date: Jul 30, 2013
Sold Price: $310,000
Unavailable Date: May 02, 2013
Input Date: Apr 04, 2013
Property
Status: Sale
Property Type: Detached
Style: Bungalow-Raised
Availability Date: FLEX
Inside
Bedrooms: 2
Bedrooms Plus: 2
Bathrooms: 3
Kitchens: 1
Rooms: 7
Air Conditioning: Central Air
Washrooms: 3
Building
Basement: Finished
Basement 2: Full
Exterior: Brick
Exterior: Vinyl Siding
UFFI: No
Parking
Total Parking Spaces: 2
Fees
Tax Year: 2012
Tax Legal Description: LOT 31, PLAN 39M792 CITY OF QUINTE WEST
Taxes: $3,341
Highlights
Feature: Fenced Yard
Land
Cross Street: Dundas St. West To F
Fronting On: West
Pool: Abv Grnd
Sewer: Sewers
Lot Depth: 159.42
Lot Frontage: 44.3
Lot Irregularities: 44.30 X 159.42 Irreg
Zoning: RES
Rooms
Room details for 49 Belvedere Road, Hastings
| Type | Dimensions | Description |
|---|---|---|
| Kitchen Main | 3.42 x 5.91 | |
| Family Main | 3.96 x 4.29 | |
| Prim Bdrm Main | 3.58 x 4.59 | |
| Br Main | 3.45 x 3.37 | |
| Rec Lower | 7.97 x 8.96 | |
| Br Lower | 3.07 x 3.32 | |
| Br Lower | 3.32 x 3.63 | |
| Bathroom Main | - | |
| Bathroom Main | - | Ensuite Bath |
| Bathroom Lower | - |
| XXXXXXXX | XXX XX, XXXX |
XXXX XXX XXXX |
$XXX,XXX |
| XXX XX, XXXX |
XXXXXX XXX XXXX |
$XXX,XXX |
| XXXXXXXX XXXX | XXX XX, XXXX | $275,000 XXX XXXX |
| XXXXXXXX XXXXXX | XXX XX, XXXX | $279,900 XXX XXXX |

Trent River Public School
Elementary: PublicNorth Trenton Public School
Elementary: PublicSt Paul Catholic Elementary School
Elementary: CatholicSt Peter Catholic School
Elementary: CatholicPrince Charles Public School
Elementary: PublicMurray Centennial Public School
Elementary: PublicSir James Whitney School for the Deaf
Secondary: ProvincialÉcole secondaire publique Marc-Garneau
Secondary: PublicSt Paul Catholic Secondary School
Secondary: CatholicTrenton High School
Secondary: PublicBayside Secondary School
Secondary: PublicEast Northumberland Secondary School
Secondary: Public- 2 bath
- 3 bed
69 Radeski Street, Quinte West, Ontario • K8V 6B6 • Quinte West

