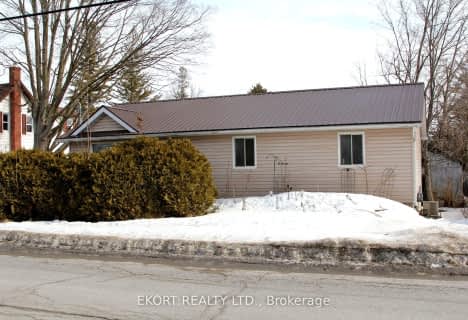Sold on Apr 13, 2015
Note: Property is not currently for sale or for rent.

-
Type: Detached
-
Style: Bungalow-Raised
-
Lot Size: 54.13 x 101.71
-
Age: No Data
-
Taxes: $3,094 per year
-
Days on Site: 44 Days
-
Added: Jul 13, 2023 (1 month on market)
-
Updated:
-
Last Checked: 1 hour ago
-
MLS®#: X6515395
-
Listed By: Re/max quinte ltd, brokerage - trenton
Must to view, this beautiful 2+1 bedroom, 3 bath home in sought after area of Frankford on the east side of the river. Minutes to Base and 401. Open concept kitchen, living room, eating area, kitchen has abundance of cupboards. 2 tier cedar deck to fenced rear yard.
Property Details
Facts for 53 Cedar CK Way, Hastings
Status
Days on Market: 44
Last Status: Sold
Sold Date: Apr 13, 2015
Closed Date: Jul 06, 2015
Expiry Date: Jun 30, 2015
Sold Price: $286,000
Unavailable Date: Apr 13, 2015
Input Date: Mar 02, 2015
Property
Status: Sale
Property Type: Detached
Style: Bungalow-Raised
Availability Date: FLEX
Inside
Bedrooms: 2
Bedrooms Plus: 1
Bathrooms: 3
Kitchens: 2
Rooms: 7
Air Conditioning: Central Air
Washrooms: 3
Building
Basement: Finished
Basement 2: Full
Exterior: Brick
Exterior: Vinyl Siding
UFFI: No
Parking
Total Parking Spaces: 2
Fees
Tax Year: 2014
Tax Legal Description: LOT 23, PLAN 21M241/ COUNTY OF HASTINGS CITY OF QU
Taxes: $3,094
Land
Cross Street: North Of 401 On Rive
Fronting On: West
Parcel Number: 403540300
Sewer: Sewers
Lot Depth: 101.71
Lot Frontage: 54.13
Lot Irregularities: 54.13 X 101.71
Zoning: RES
Access To Property: Other
Access To Property: Yr Rnd Municpal Rd
Rooms
Room details for 53 Cedar CK Way, Hastings
| Type | Dimensions | Description |
|---|---|---|
| Kitchen Main | 3.20 x 3.50 | |
| Kitchen Main | 2.79 x 3.50 | Eat-In Kitchen |
| Living Main | 4.41 x 4.72 | |
| Br Main | 3.50 x 3.78 | |
| Prim Bdrm Main | 3.35 x 3.50 | |
| Family Lower | 4.57 x 4.41 | |
| Games Lower | 3.96 x 5.18 | |
| Br Lower | 3.93 x 3.96 | |
| Bathroom Main | - | |
| Bathroom Main | - | Ensuite Bath |
| Bathroom Lower | - |
| XXXXXXXX | XXX XX, XXXX |
XXXX XXX XXXX |
$XXX,XXX |
| XXX XX, XXXX |
XXXXXX XXX XXXX |
$XXX,XXX | |
| XXXXXXXX | XXX XX, XXXX |
XXXX XXX XXXX |
$XXX,XXX |
| XXX XX, XXXX |
XXXXXX XXX XXXX |
$XXX,XXX | |
| XXXXXXXX | XXX XX, XXXX |
XXXX XXX XXXX |
$XXX,XXX |
| XXX XX, XXXX |
XXXXXX XXX XXXX |
$XXX,XXX |
| XXXXXXXX XXXX | XXX XX, XXXX | $257,725 XXX XXXX |
| XXXXXXXX XXXXXX | XXX XX, XXXX | $232,025 XXX XXXX |
| XXXXXXXX XXXX | XXX XX, XXXX | $600,000 XXX XXXX |
| XXXXXXXX XXXXXX | XXX XX, XXXX | $599,900 XXX XXXX |
| XXXXXXXX XXXX | XXX XX, XXXX | $369,900 XXX XXXX |
| XXXXXXXX XXXXXX | XXX XX, XXXX | $369,900 XXX XXXX |

Trent River Public School
Elementary: PublicNorth Trenton Public School
Elementary: PublicSacred Heart Catholic School
Elementary: CatholicV P Carswell Public School
Elementary: PublicStockdale Public School
Elementary: PublicFrankford Public School
Elementary: PublicSir James Whitney School for the Deaf
Secondary: ProvincialÉcole secondaire publique Marc-Garneau
Secondary: PublicSt Paul Catholic Secondary School
Secondary: CatholicTrenton High School
Secondary: PublicBayside Secondary School
Secondary: PublicCentennial Secondary School
Secondary: Public- — bath
- — bed
- — sqft
22 King Drive, Quinte West, Ontario • K0K 2C0 • Frankford Ward

