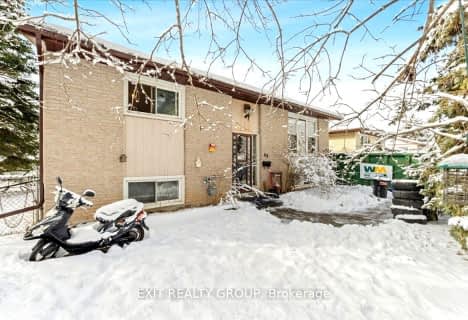
Trent River Public School
Elementary: Public
2.22 km
École élémentaire publique Marc-Garneau
Elementary: Public
2.29 km
North Trenton Public School
Elementary: Public
2.76 km
V P Carswell Public School
Elementary: Public
0.81 km
École élémentaire publique Cité Jeunesse
Elementary: Public
2.32 km
St Mary Catholic School
Elementary: Catholic
2.37 km
Sir James Whitney/Sagonaska Secondary School
Secondary: Provincial
13.72 km
Sir James Whitney School for the Deaf
Secondary: Provincial
13.72 km
École secondaire publique Marc-Garneau
Secondary: Public
2.34 km
St Paul Catholic Secondary School
Secondary: Catholic
4.36 km
Trenton High School
Secondary: Public
3.86 km
Bayside Secondary School
Secondary: Public
7.73 km


