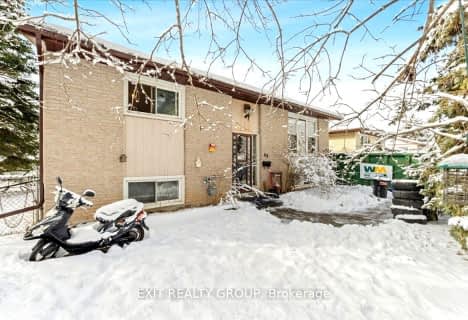
Trent River Public School
Elementary: Public
2.98 km
North Trenton Public School
Elementary: Public
1.25 km
St Paul Catholic Elementary School
Elementary: Catholic
2.37 km
St Peter Catholic School
Elementary: Catholic
2.99 km
Prince Charles Public School
Elementary: Public
3.37 km
Murray Centennial Public School
Elementary: Public
1.78 km
Sir James Whitney School for the Deaf
Secondary: Provincial
17.03 km
École secondaire publique Marc-Garneau
Secondary: Public
4.56 km
St Paul Catholic Secondary School
Secondary: Catholic
2.37 km
Trenton High School
Secondary: Public
2.38 km
Bayside Secondary School
Secondary: Public
10.80 km
East Northumberland Secondary School
Secondary: Public
12.21 km


