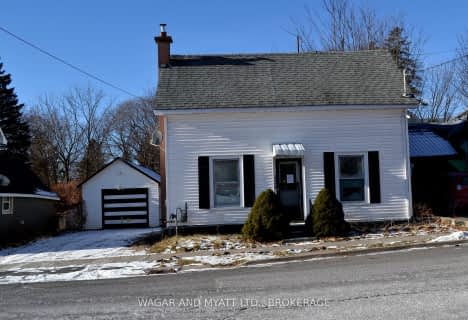
Holy Name of Mary Catholic School
Elementary: Catholic
7.27 km
Deseronto Public School
Elementary: Public
1.40 km
Selby Public School
Elementary: Public
14.48 km
J J O'Neill Catholic School
Elementary: Catholic
10.00 km
The Prince Charles School
Elementary: Public
10.59 km
Southview Public School
Elementary: Public
11.26 km
Gateway Community Education Centre
Secondary: Public
11.07 km
Nicholson Catholic College
Secondary: Catholic
25.75 km
Prince Edward Collegiate Institute
Secondary: Public
20.87 km
Moira Secondary School
Secondary: Public
23.27 km
St Theresa Catholic Secondary School
Secondary: Catholic
25.58 km
Napanee District Secondary School
Secondary: Public
10.38 km

