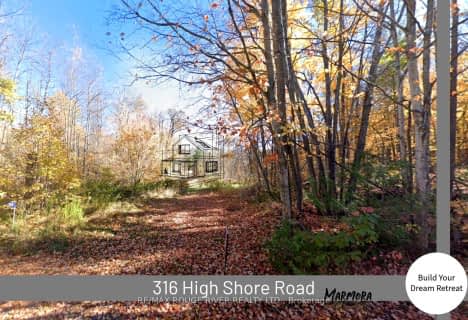
Madoc Township Public School
Elementary: Public
17.27 km
Earl Prentice Public School
Elementary: Public
0.81 km
Marmora Senior Public School
Elementary: Public
1.15 km
Sacred Heart Catholic School
Elementary: Catholic
0.14 km
Havelock-Belmont Public School
Elementary: Public
16.55 km
Hillcrest Public School
Elementary: Public
21.22 km
École secondaire publique Marc-Garneau
Secondary: Public
42.02 km
Norwood District High School
Secondary: Public
25.63 km
St Paul Catholic Secondary School
Secondary: Catholic
43.50 km
Campbellford District High School
Secondary: Public
21.05 km
Centre Hastings Secondary School
Secondary: Public
17.05 km
Trenton High School
Secondary: Public
43.24 km







