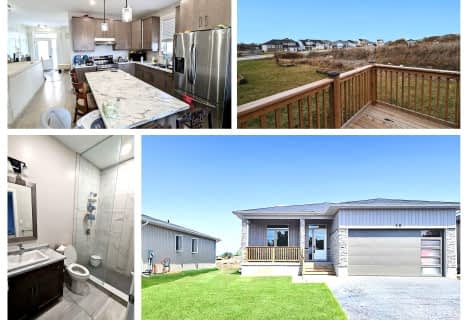
Holy Rosary Catholic School
Elementary: Catholic
3.57 km
Queen Victoria School
Elementary: Public
4.23 km
Georges Vanier Catholic School
Elementary: Catholic
3.04 km
Prince of Wales Public School
Elementary: Public
3.35 km
Park Dale Public School
Elementary: Public
3.82 km
Harmony Public School
Elementary: Public
3.46 km
Sir James Whitney School for the Deaf
Secondary: Provincial
6.69 km
Nicholson Catholic College
Secondary: Catholic
4.66 km
Quinte Secondary School
Secondary: Public
3.83 km
Moira Secondary School
Secondary: Public
4.80 km
St Theresa Catholic Secondary School
Secondary: Catholic
2.27 km
Centennial Secondary School
Secondary: Public
6.02 km




