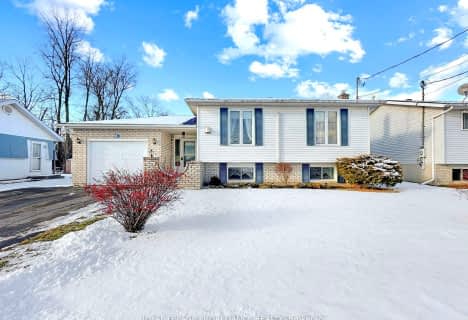
Trent River Public School
Elementary: Public
10.27 km
North Trenton Public School
Elementary: Public
10.18 km
Sacred Heart Catholic School
Elementary: Catholic
3.61 km
V P Carswell Public School
Elementary: Public
8.88 km
Stockdale Public School
Elementary: Public
3.62 km
Frankford Public School
Elementary: Public
1.12 km
Sir James Whitney School for the Deaf
Secondary: Provincial
15.44 km
École secondaire publique Marc-Garneau
Secondary: Public
10.06 km
St Paul Catholic Secondary School
Secondary: Catholic
12.00 km
Trenton High School
Secondary: Public
11.63 km
Bayside Secondary School
Secondary: Public
12.04 km
Centennial Secondary School
Secondary: Public
15.15 km

