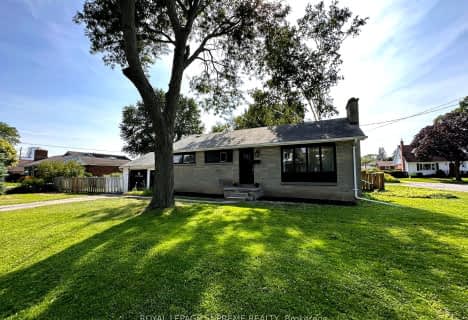
Queen Elizabeth Public School
Elementary: Public
3.16 km
Queen Victoria School
Elementary: Public
3.79 km
St Joseph Catholic School
Elementary: Catholic
2.58 km
Prince of Wales Public School
Elementary: Public
4.65 km
St Michael Catholic School
Elementary: Catholic
4.47 km
Harry J Clarke Public School
Elementary: Public
2.37 km
Sir James Whitney/Sagonaska Secondary School
Secondary: Provincial
6.73 km
Nicholson Catholic College
Secondary: Catholic
4.49 km
Quinte Secondary School
Secondary: Public
5.26 km
Moira Secondary School
Secondary: Public
2.08 km
St Theresa Catholic Secondary School
Secondary: Catholic
4.81 km
Centennial Secondary School
Secondary: Public
6.56 km

