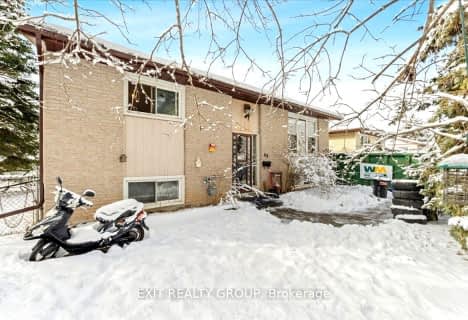
Trent River Public School
Elementary: Public
2.47 km
North Trenton Public School
Elementary: Public
0.75 km
St Paul Catholic Elementary School
Elementary: Catholic
2.12 km
St Peter Catholic School
Elementary: Catholic
2.53 km
Prince Charles Public School
Elementary: Public
2.98 km
Murray Centennial Public School
Elementary: Public
1.90 km
Sir James Whitney School for the Deaf
Secondary: Provincial
16.55 km
École secondaire publique Marc-Garneau
Secondary: Public
4.05 km
St Paul Catholic Secondary School
Secondary: Catholic
2.14 km
Trenton High School
Secondary: Public
2.03 km
Bayside Secondary School
Secondary: Public
10.30 km
East Northumberland Secondary School
Secondary: Public
12.59 km


