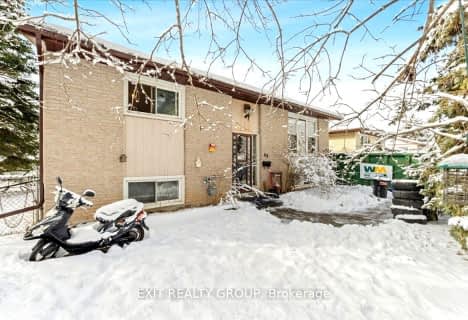
Trent River Public School
Elementary: Public
2.88 km
North Trenton Public School
Elementary: Public
2.53 km
St Paul Catholic Elementary School
Elementary: Catholic
0.78 km
St Peter Catholic School
Elementary: Catholic
1.83 km
Prince Charles Public School
Elementary: Public
1.20 km
Murray Centennial Public School
Elementary: Public
2.06 km
Sir James Whitney School for the Deaf
Secondary: Provincial
16.66 km
École secondaire publique Marc-Garneau
Secondary: Public
4.29 km
St Paul Catholic Secondary School
Secondary: Catholic
0.77 km
Trenton High School
Secondary: Public
1.06 km
Bayside Secondary School
Secondary: Public
10.23 km
East Northumberland Secondary School
Secondary: Public
11.96 km


