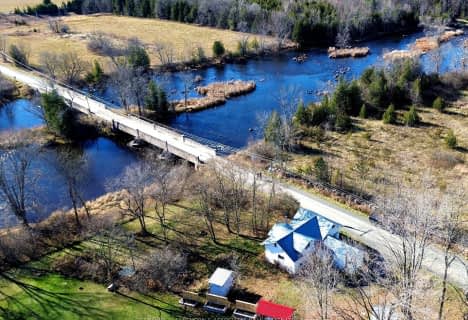
St Mary Catholic School
Elementary: Catholic
15.22 km
St Carthagh Catholic School
Elementary: Catholic
5.33 km
Tyendinaga Public School
Elementary: Public
23.83 km
Tweed Elementary School
Elementary: Public
5.03 km
Madoc Public School
Elementary: Public
16.28 km
Harmony Public School
Elementary: Public
22.84 km
Nicholson Catholic College
Secondary: Catholic
30.52 km
Centre Hastings Secondary School
Secondary: Public
16.16 km
Quinte Secondary School
Secondary: Public
29.95 km
Moira Secondary School
Secondary: Public
29.17 km
St Theresa Catholic Secondary School
Secondary: Catholic
28.14 km
Centennial Secondary School
Secondary: Public
32.23 km

