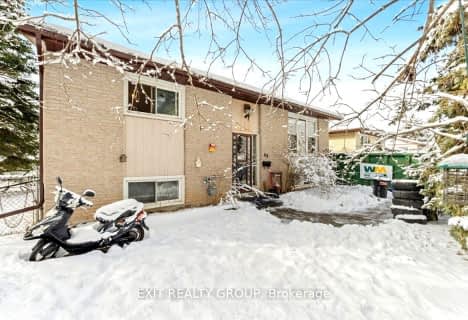
Trent River Public School
Elementary: Public
2.14 km
North Trenton Public School
Elementary: Public
0.93 km
St Paul Catholic Elementary School
Elementary: Catholic
2.70 km
V P Carswell Public School
Elementary: Public
1.96 km
St Peter Catholic School
Elementary: Catholic
2.59 km
Murray Centennial Public School
Elementary: Public
2.76 km
Sir James Whitney School for the Deaf
Secondary: Provincial
15.84 km
École secondaire publique Marc-Garneau
Secondary: Public
3.53 km
St Paul Catholic Secondary School
Secondary: Catholic
2.73 km
Trenton High School
Secondary: Public
2.46 km
Bayside Secondary School
Secondary: Public
9.67 km
East Northumberland Secondary School
Secondary: Public
13.44 km

