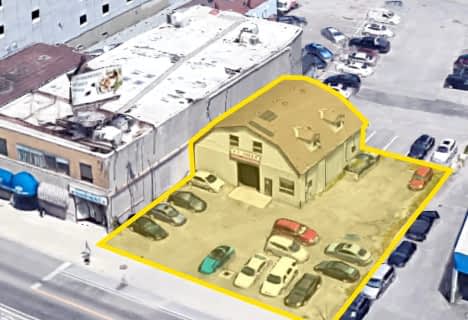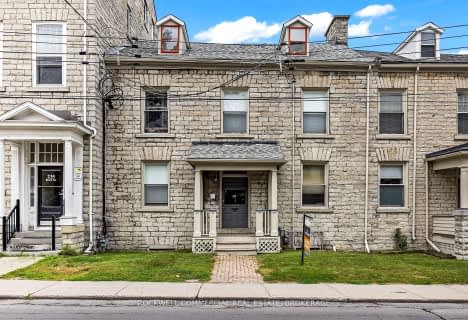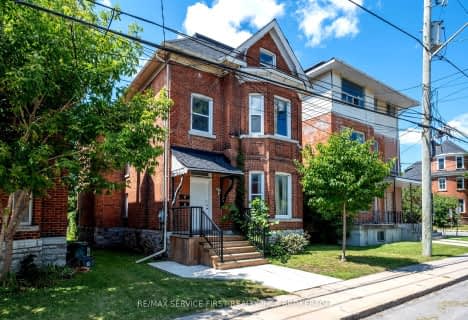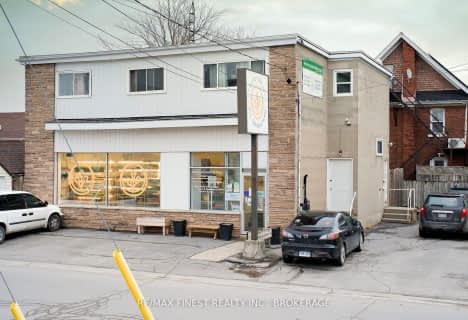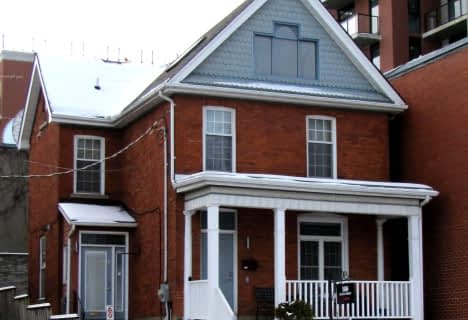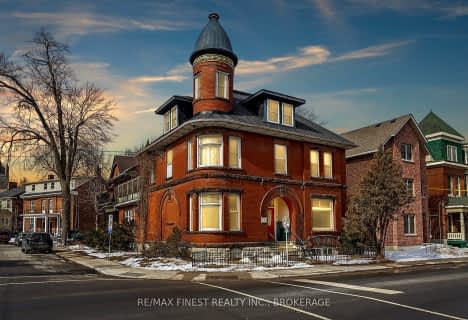Inactive on Jan 01, 0001

St Joseph School
Elementary: CatholicSydenham Public School
Elementary: PublicModule Vanier
Elementary: PublicWinston Churchill Public School
Elementary: PublicCathedrale Catholic School
Elementary: CatholicRideau Public School
Elementary: PublicÉcole secondaire publique Mille-Iles
Secondary: PublicLimestone School of Community Education
Secondary: PublicFrontenac Learning Centre
Secondary: PublicLoyalist Collegiate and Vocational Institute
Secondary: PublicKingston Collegiate and Vocational Institute
Secondary: PublicRegiopolis/Notre-Dame Catholic High School
Secondary: Catholic- 1 bath
- 0 bed
240 Wellington Street, Kingston, Ontario • K7K 2Y8 • East of Sir John A. Blvd
- 0 bath
- 0 bed
477 MacDonnell Street, Kingston, Ontario • K7K 4W5 • East of Sir John A. Blvd
- 0 bath
- 0 bed
180-182 Bagot Street, Kingston, Ontario • K7L 3G1 • 14 - Central City East

