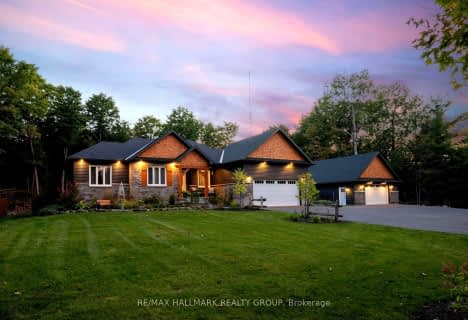Sold on Apr 29, 2023
Note: Property is not currently for sale or for rent.

-
Type: Detached
-
Style: 2-Storey
-
Lot Size: 99.6 x 98 Acres
-
Age: 16-30 years
-
Taxes: $6,259 per year
-
Days on Site: 43 Days
-
Added: Jul 10, 2024 (1 month on market)
-
Updated:
-
Last Checked: 3 months ago
-
MLS®#: X9021195
-
Listed By: Coldwell banker first ottawa realty inc.
On the shores of Mississippi Lake, luxurious home offers you three levels of forever views including glorious sunsets. Custom ceramic floor in welcoming foyer. Soaring 28' ceiling in living room with propane fireplace and grand wall of windows extending along dining area. Garden doors to deck. Ultimate kitchen has solid granite counters, island breakfast bar, lake vistas and garden doors to BBQ deck. Main floor bedroom, 4pc bathroom and laundry room. Oak staircase to vaulted family room with more sunset views. Primary bedroom retreat has propane fireplace and walk in closet. Spa bathroom walk in shower and soaker tub. Bonus in-law suite has a Great Room, bedroom, 4pc bath and balcony. Walkout lower level includes family room with woodstove and 4th bedroom. Attached insulated double garage. Radiant floors in lower level, in-law suite and garage. Air handler. Generator. Sparkling clear water along 145' shore with sandy peastone and 40' dock. Private road fees $100/year. Hi-speed. Cell service.
Property Details
Facts for 146 BECK SHORE Road, Drummond/North Elmsley
Status
Days on Market: 43
Last Status: Sold
Sold Date: Apr 29, 2023
Closed Date: Jun 30, 2023
Expiry Date: Sep 17, 2023
Sold Price: $1,340,000
Unavailable Date: Apr 29, 2023
Input Date: Mar 24, 2023
Prior LSC: Sold
Property
Status: Sale
Property Type: Detached
Style: 2-Storey
Age: 16-30
Area: Drummond/North Elmsley
Community: 908 - Drummond N Elmsley (Drummond) Twp
Availability Date: To Be Deter...
Assessment Amount: $673,000
Assessment Year: 2020
Inside
Bedrooms: 3
Bathrooms: 3
Kitchens: 1
Rooms: 13
Air Conditioning: Central Air
Fireplace: Yes
Washrooms: 3
Utilities
Cable: Available
Telephone: Available
Building
Basement: Finished
Basement 2: W/O
Heat Type: Water
Heat Source: Propane
Exterior: Vinyl Siding
Elevator: N
Water Supply Type: Drilled Well
Special Designation: Unknown
Retirement: N
Parking
Driveway: Other
Garage Spaces: 2
Garage Type: Attached
Covered Parking Spaces: 4
Total Parking Spaces: 6
Fees
Tax Year: 2022
Tax Legal Description: Part Lot 23, Conc 7, Drummond as in RS121271; T/W RS37798; T/W R
Taxes: $6,259
Land
Cross Street: From Ottawa, west on
Municipality District: Drummond/North Elmsley
Fronting On: West
Parcel Number: 051570021
Pool: None
Sewer: Septic
Lot Depth: 98 Acres
Lot Frontage: 99.6 Acres
Acres: .50-1.99
Zoning: Ltd Service Res
Water Body Type: Lake
Water Frontage: 145
Access To Property: Private Road
Water Features: Dock
Water Features: Watrfrnt-Deeded Acc
Shoreline: Clean
Shoreline Allowance: Owned
Rooms
Room details for 146 BECK SHORE Road, Drummond/North Elmsley
| Type | Dimensions | Description |
|---|---|---|
| Living Main | 4.27 x 5.46 | Fireplace |
| Dining Main | 3.05 x 5.46 | |
| Kitchen Main | 4.06 x 5.28 | |
| Br Main | 3.33 x 3.96 | |
| Bathroom Main | 2.41 x 2.82 | |
| Laundry Main | 2.44 x 2.69 | |
| Family 2nd | 4.32 x 5.38 | Vaulted Ceiling |
| Sitting 2nd | 2.49 x 2.72 | |
| Prim Bdrm 2nd | 4.01 x 7.59 | Fireplace, W/I Closet |
| Bathroom 2nd | 3.05 x 3.94 | |
| Great Rm 2nd | 6.30 x 6.38 | Balcony |
| Br 2nd | 3.61 x 4.24 |
| XXXXXXXX | XXX XX, XXXX |
XXXX XXX XXXX |
$X,XXX,XXX |
| XXX XX, XXXX |
XXXXXX XXX XXXX |
$X,XXX,XXX |
| XXXXXXXX XXXX | XXX XX, XXXX | $1,340,000 XXX XXXX |
| XXXXXXXX XXXXXX | XXX XX, XXXX | $1,399,900 XXX XXXX |

Drummond Central School
Elementary: PublicÉcole élémentaire catholique J.-L.-Couroux
Elementary: CatholicNotre Dame Catholic Separate School
Elementary: CatholicSt Mary's Separate School
Elementary: CatholicCaldwell Street Elementary School
Elementary: PublicSt. Gregory Catholic
Elementary: CatholicAlmonte District High School
Secondary: PublicPerth and District Collegiate Institute
Secondary: PublicCarleton Place High School
Secondary: PublicSt John Catholic High School
Secondary: CatholicNotre Dame Catholic High School
Secondary: CatholicT R Leger School of Adult & Continuing Secondary School
Secondary: Public- 3 bath
- 3 bed
691 Ebbs Bay Road, Drummond/North Elmsley, Ontario • K7C 0C5 • 908 - Drummond N Elmsley (Drummond) Twp

