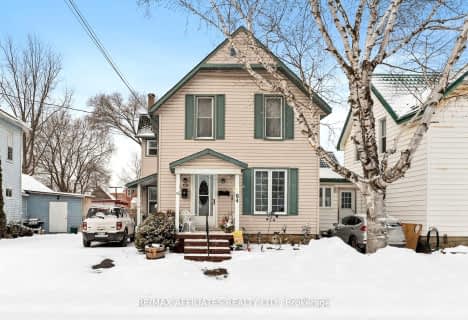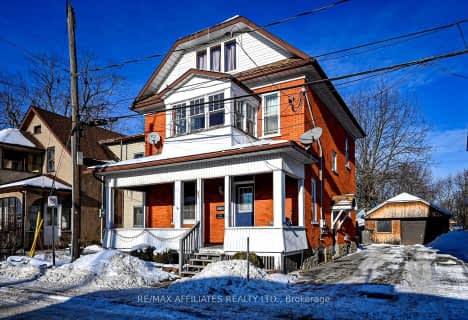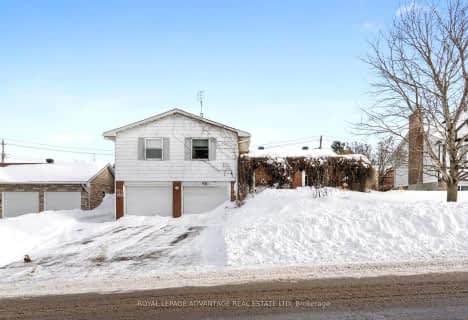
Hanley Hall Catholic Elementary School
Elementary: CatholicSt. Luke Catholic School
Elementary: CatholicSt Francis de Sales Separate School
Elementary: CatholicDuncan J Schoular Public School
Elementary: PublicSt James the Greater Separate School
Elementary: CatholicChimo Elementary School
Elementary: PublicHanley Hall Catholic High School
Secondary: CatholicSt. Luke Catholic High School
Secondary: CatholicPerth and District Collegiate Institute
Secondary: PublicCarleton Place High School
Secondary: PublicSt John Catholic High School
Secondary: CatholicSmiths Falls District Collegiate Institute
Secondary: Public- 2 bath
- 4 bed
84 William Street East, Smiths Falls, Ontario • K7A 1C9 • 901 - Smiths Falls
- 2 bath
- 4 bed
- 1100 sqft
18 Winnifred Street North, Smiths Falls, Ontario • K7A 2N1 • 901 - Smiths Falls





