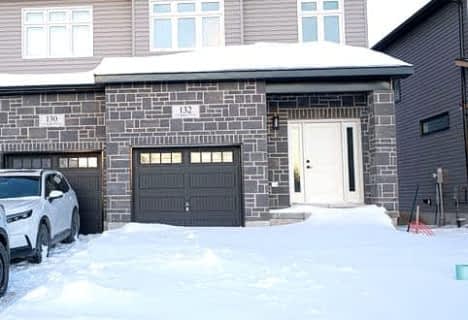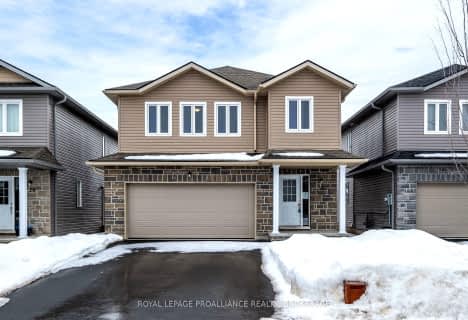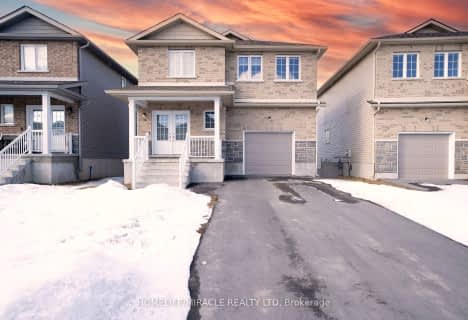
W.J. Holsgrove Public School
Elementary: PublicBath Public School
Elementary: PublicFairfield Elementary School
Elementary: PublicOdessa Public School
Elementary: PublicOur Lady of Mount Carmel Catholic School
Elementary: CatholicAmherstView Public School
Elementary: PublicLoyola Community Learning Centre
Secondary: CatholicErnestown Secondary School
Secondary: PublicBayridge Secondary School
Secondary: PublicSydenham High School
Secondary: PublicFrontenac Secondary School
Secondary: PublicHoly Cross Catholic Secondary School
Secondary: Catholic- 2 bath
- 3 bed
161 Creighton Drive, Loyalist, Ontario • K0K 2H0 • Lennox and Addington - South
- 3 bath
- 4 bed
61 DUSENBURY Drive, Loyalist, Ontario • K0H 2H0 • Lennox and Addington - South
- 3 bath
- 3 bed
- 1500 sqft
15 Dusenbury Drive, Loyalist, Ontario • K0H 2H0 • Lennox and Addington - South











