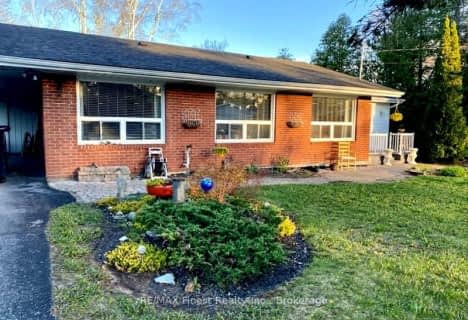
St Patrick Catholic School
Elementary: Catholic
35.89 km
Clarendon Central Public School
Elementary: Public
23.57 km
Land O Lakes Public School
Elementary: Public
27.19 km
St Carthagh Catholic School
Elementary: Catholic
37.00 km
North Addington Education Centre Public School
Elementary: Public
2.24 km
Tweed Elementary School
Elementary: Public
37.42 km
Gateway Community Education Centre
Secondary: Public
62.65 km
North Addington Education Centre
Secondary: Public
2.31 km
Granite Ridge Education Centre Secondary School
Secondary: Public
39.43 km
Centre Hastings Secondary School
Secondary: Public
39.67 km
St Theresa Catholic Secondary School
Secondary: Catholic
69.29 km
Napanee District Secondary School
Secondary: Public
63.30 km


