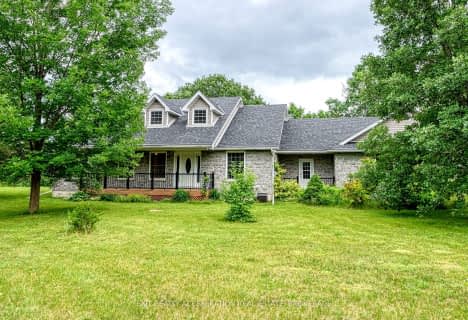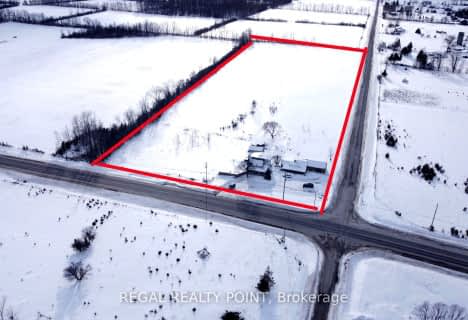Sold on Sep 27, 2023
Note: Property is not currently for sale or for rent.

-
Type: Detached
-
Style: Other
-
Lot Size: 500.37 x 181.24 Acres
-
Age: 31-50 years
-
Taxes: $3,879 per year
-
Days on Site: 20 Days
-
Added: Jul 10, 2024 (2 weeks on market)
-
Updated:
-
Last Checked: 3 months ago
-
MLS®#: X9023034
-
Listed By: Exit realty acceleration real estate, brokerage
Looking for a home that has ample space to work from home and play? 142 Meach Rd is for you! With over 2,700 sq ft to call home, this 2 acre property also has a large attached garage, an RV trailer pad with 50amp hydro hook up, and a separate insulated Quonset hut which was previously used as a truck maintenance facility. The Quonset hut features heat, hydro and water for the kitchen, full bathroom and workspace inside. The hut has a 5 HP air compressor, is wired to accept a welder, has outdoor security lighting and also a small kitchen area with a fridge, stove and microwave. Back in the house, you'll be greeted with hardwood floors, and a spacious open concept dining/living area which looks into the kitchen that was re-modeled in 2013 and includes custom cabinetry. Off the dining area, there is a large partially covered deck, perfect for entertaining with your friends and family! The basement is great for family movie nights and has a large storage room perfect for storing firewood you bring in through the wood chute for the combination oil and wood furnace! Other features of this must see property include a water treatment system that has filtration, UV and water softener, and a central vacuum. This is definitely a property you don't want to miss out on!
Property Details
Facts for 142 MEACH Road, Greater Napanee
Status
Days on Market: 20
Last Status: Sold
Sold Date: Sep 27, 2023
Closed Date: Dec 01, 2023
Expiry Date: Jan 08, 2024
Sold Price: $795,000
Unavailable Date: Sep 27, 2023
Input Date: Sep 07, 2023
Prior LSC: Sold
Property
Status: Sale
Property Type: Detached
Style: Other
Age: 31-50
Area: Greater Napanee
Community: Greater Napanee
Availability Date: Flexible
Assessment Amount: $296,000
Assessment Year: 2022
Inside
Bedrooms: 3
Bathrooms: 2
Kitchens: 1
Rooms: 12
Air Conditioning: Central Air
Fireplace: Yes
Washrooms: 2
Utilities
Electricity: Yes
Building
Basement: Finished
Basement 2: Sep Entrance
Heat Type: Forced Air
Heat Source: Wood
Exterior: Brick
Exterior: Vinyl Siding
Elevator: N
Water Supply Type: Artesian Wel
Special Designation: Unknown
Other Structures: Workshop
Parking
Driveway: Circular
Garage Spaces: 2
Garage Type: Attached
Covered Parking Spaces: 10
Total Parking Spaces: 12
Fees
Tax Year: 2023
Tax Legal Description: PART LOT 20 CONCESSION 6 RICHMOND PART 1 29R1040, PART 1 29R7666
Taxes: $3,879
Land
Cross Street: County Rd 41 North f
Municipality District: Greater Napanee
Fronting On: West
Parcel Number: 450780260
Pool: None
Sewer: Septic
Lot Depth: 181.24 Acres
Lot Frontage: 500.37 Acres
Acres: 2-4.99
Zoning: RU
Access To Property: Yr Rnd Municpal Rd
Rural Services: Recycling Pckup
Rooms
Room details for 142 MEACH Road, Greater Napanee
| Type | Dimensions | Description |
|---|---|---|
| Rec Bsmt | 7.32 x 5.92 | |
| Other Bsmt | 7.32 x 5.79 | |
| Dining Main | 4.04 x 3.17 | |
| Kitchen Main | 4.04 x 2.97 | |
| Family Main | 7.54 x 6.15 | |
| Bathroom Main | 2.67 x 1.63 | |
| Other Main | 3.78 x 1.07 | |
| Foyer Main | 2.51 x 1.96 | |
| Living Main | 5.28 x 3.12 | |
| Laundry Main | 2.06 x 3.12 | |
| Prim Bdrm 2nd | 3.12 x 6.07 | |
| Bathroom 2nd | 2.69 x 2.03 |
| XXXXXXXX | XXX XX, XXXX |
XXXXXXXX XXX XXXX |
|
| XXX XX, XXXX |
XXXXXX XXX XXXX |
$XXX,XXX | |
| XXXXXXXX | XXX XX, XXXX |
XXXX XXX XXXX |
$XXX,XXX |
| XXX XX, XXXX |
XXXXXX XXX XXXX |
$XXX,XXX | |
| XXXXXXXX | XXX XX, XXXX |
XXXXXXXX XXX XXXX |
|
| XXX XX, XXXX |
XXXXXX XXX XXXX |
$XXX,XXX | |
| XXXXXXXX | XXX XX, XXXX |
XXXXXXXX XXX XXXX |
|
| XXX XX, XXXX |
XXXXXX XXX XXXX |
$XXX,XXX |
| XXXXXXXX XXXXXXXX | XXX XX, XXXX | XXX XXXX |
| XXXXXXXX XXXXXX | XXX XX, XXXX | $860,000 XXX XXXX |
| XXXXXXXX XXXX | XXX XX, XXXX | $795,000 XXX XXXX |
| XXXXXXXX XXXXXX | XXX XX, XXXX | $799,900 XXX XXXX |
| XXXXXXXX XXXXXXXX | XXX XX, XXXX | XXX XXXX |
| XXXXXXXX XXXXXX | XXX XX, XXXX | $860,000 XXX XXXX |
| XXXXXXXX XXXXXXXX | XXX XX, XXXX | XXX XXXX |
| XXXXXXXX XXXXXX | XXX XX, XXXX | $860,000 XXX XXXX |

Centreville Public School
Elementary: PublicNewburgh Public School
Elementary: PublicSelby Public School
Elementary: PublicJ J O'Neill Catholic School
Elementary: CatholicThe Prince Charles School
Elementary: PublicSouthview Public School
Elementary: PublicGateway Community Education Centre
Secondary: PublicErnestown Secondary School
Secondary: PublicPrince Edward Collegiate Institute
Secondary: PublicMoira Secondary School
Secondary: PublicNapanee District Secondary School
Secondary: PublicHoly Cross Catholic Secondary School
Secondary: Catholic- 3 bath
- 3 bed
- 1500 sqft
390 Denridge Road, Stone Mills, Ontario • K0K 2Z0 • Stone Mills
- 3 bath
- 4 bed
2220 County Road 41, Greater Napanee, Ontario • K7R 3L2 • Greater Napanee


