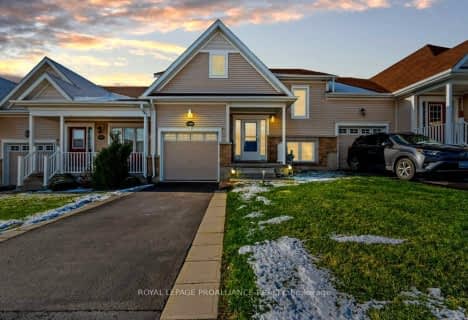Removed on Jun 06, 2025
Note: Property is not currently for sale or for rent.

-
Type: Att/Row/Twnhouse
-
Style: Bungalow-Raised
-
Lot Size: 26.9 x 0
-
Age: 0-5 years
-
Taxes: $3,469 per year
-
Days on Site: 31 Days
-
Added: Jul 11, 2024 (1 month on market)
-
Updated:
-
Last Checked: 2 months ago
-
MLS®#: X9026489
-
Listed By: Sutton group-masters realty inc brokerage
Experience the charm of Bath, a quaint village on Lake Ontario's shore. Located in Loyalist Country Club, this lovely raised bungalow freehold townhome has 1381 square feet of finished living space and is less than two years old. It is sure to impress you with its modern design, three bedrooms, two bathrooms, and open concept layout. With quartz countertops and a custom back splash, stainless steel appliances, and bar stools, you're going to have your dream kitchen! Rich hardwood floors throughout the living room, dining room, kitchen, and primary suite. Enjoy some warm nights on your back deck, and witness some breathtaking sunsets. For a more detailed view of the property, aerial and virtual tours, and floor plans, be sure to click on the multimedia link. It won't take long for you to experience a lifestyle where neighbours become friends and friends become family. Welcome to your new home.
Property Details
Facts for 157 BRITANNIA Crescent, Loyalist
Status
Days on Market: 31
Last Status: Terminated
Sold Date: Jun 06, 2025
Closed Date: Nov 30, -0001
Expiry Date: Nov 07, 2023
Unavailable Date: Sep 09, 2023
Input Date: Aug 09, 2023
Prior LSC: Listing with no contract changes
Property
Status: Sale
Property Type: Att/Row/Twnhouse
Style: Bungalow-Raised
Age: 0-5
Area: Loyalist
Community: Bath
Availability Date: FLEX
Assessment Amount: $225,000
Assessment Year: 2023
Inside
Bedrooms: 1
Bedrooms Plus: 2
Bathrooms: 2
Kitchens: 1
Rooms: 5
Air Conditioning: Central Air
Fireplace: No
Washrooms: 2
Utilities
Gas: Yes
Building
Basement: Finished
Basement 2: Full
Heat Type: Forced Air
Heat Source: Gas
Exterior: Stone
Exterior: Vinyl Siding
Elevator: N
UFFI: No
Water Supply: Municipal
Special Designation: Unknown
Retirement: Y
Parking
Driveway: Other
Garage Spaces: 1
Garage Type: Attached
Covered Parking Spaces: 1
Total Parking Spaces: 2
Fees
Tax Year: 2023
Tax Legal Description: PART BLOCK 20 PLAN 29M-4; PART 4 PLAN 29R-10930 TOGETHER WITH AN
Taxes: $3,469
Highlights
Feature: Golf
Land
Cross Street: County Rd 7 to Loyal
Municipality District: Loyalist
Fronting On: East
Parcel Number: 451340936
Pool: None
Sewer: Sewers
Lot Frontage: 26.9
Lot Irregularities: N
Acres: < .50
Zoning: Residential
Easements Restrictions: Subdiv Covenants
Rural Services: Recycling Pckup
Rooms
Room details for 157 BRITANNIA Crescent, Loyalist
| Type | Dimensions | Description |
|---|---|---|
| Living Main | 7.46 x 4.26 | Balcony, Hardwood Floor, Open Concept |
| Dining Main | 3.04 x 3.65 | Hardwood Floor, Open Concept |
| Prim Bdrm Main | 4.57 x 5.13 | Ensuite Bath, Hardwood Floor, W/I Closet |
| Other Main | 2.74 x 1.45 | Ensuite Bath, Tile Floor |
| Kitchen Main | 2.74 x 4.29 | Double Sink, Hardwood Floor, Open Concept |
| Family Lower | 3.35 x 3.81 | |
| Bathroom Lower | 2.36 x 1.45 | Tile Floor |
| Br Lower | 2.79 x 1.82 | |
| Br Lower | 8.89 x 17.32 | |
| Utility Lower | 3.23 x 2.34 |
| XXXXXXXX | XXX XX, XXXX |
XXXXXXX XXX XXXX |
|
| XXX XX, XXXX |
XXXXXX XXX XXXX |
$XXX,XXX | |
| XXXXXXXX | XXX XX, XXXX |
XXXX XXX XXXX |
$XXX,XXX |
| XXX XX, XXXX |
XXXXXX XXX XXXX |
$XXX,XXX |
| XXXXXXXX XXXXXXX | XXX XX, XXXX | XXX XXXX |
| XXXXXXXX XXXXXX | XXX XX, XXXX | $610,000 XXX XXXX |
| XXXXXXXX XXXX | XXX XX, XXXX | $550,000 XXX XXXX |
| XXXXXXXX XXXXXX | XXX XX, XXXX | $595,000 XXX XXXX |

Amherst Island Public School
Elementary: PublicBath Public School
Elementary: PublicFairfield Elementary School
Elementary: PublicOdessa Public School
Elementary: PublicOur Lady of Mount Carmel Catholic School
Elementary: CatholicAmherstView Public School
Elementary: PublicGateway Community Education Centre
Secondary: PublicErnestown Secondary School
Secondary: PublicBayridge Secondary School
Secondary: PublicFrontenac Secondary School
Secondary: PublicNapanee District Secondary School
Secondary: PublicHoly Cross Catholic Secondary School
Secondary: Catholic- 2 bath
- 1 bed
- 1100 sqft

