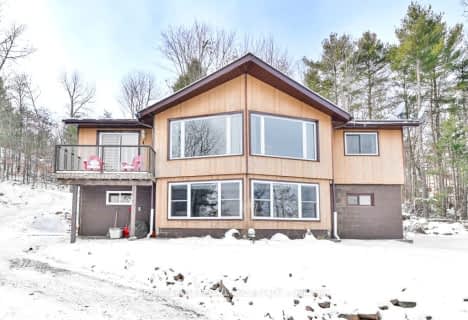
Clarendon Central Public School
Elementary: PublicMadoc Township Public School
Elementary: PublicLand O Lakes Public School
Elementary: PublicSt Carthagh Catholic School
Elementary: CatholicNorth Addington Education Centre Public School
Elementary: PublicTweed Elementary School
Elementary: PublicGateway Community Education Centre
Secondary: PublicNorth Addington Education Centre
Secondary: PublicGranite Ridge Education Centre Secondary School
Secondary: PublicOpeongo High School
Secondary: PublicNorth Hastings High School
Secondary: PublicCentre Hastings Secondary School
Secondary: Public- 2 bath
- 3 bed
- 2000 sqft
17206 Highway 41, Addington Highlands, Ontario • K0H 1K0 • Addington Highlands
- 1 bath
- 3 bed
- 700 sqft
17189 A Highway 41, Addington Highlands, Ontario • K0H 1K0 • Addington Highlands


