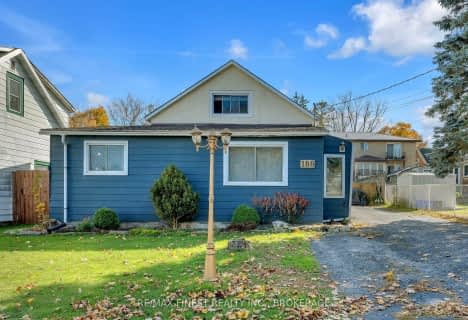
Newburgh Public School
Elementary: Public
11.60 km
Deseronto Public School
Elementary: Public
8.72 km
Selby Public School
Elementary: Public
7.86 km
J J O'Neill Catholic School
Elementary: Catholic
0.78 km
The Prince Charles School
Elementary: Public
0.86 km
Southview Public School
Elementary: Public
1.63 km
Gateway Community Education Centre
Secondary: Public
1.55 km
Ernestown Secondary School
Secondary: Public
18.70 km
Prince Edward Collegiate Institute
Secondary: Public
29.58 km
Bayridge Secondary School
Secondary: Public
28.79 km
Napanee District Secondary School
Secondary: Public
0.83 km
Holy Cross Catholic Secondary School
Secondary: Catholic
28.59 km



