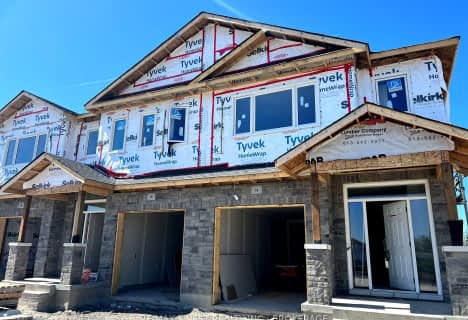Sold on Feb 28, 2024
Note: Property is not currently for sale or for rent.

-
Type: Att/Row/Twnhouse
-
Style: 2-Storey
-
Lot Size: 30 x 0
-
Age: 0-5 years
-
Days on Site: 135 Days
-
Added: Jul 11, 2024 (4 months on market)
-
Updated:
-
Last Checked: 3 months ago
-
MLS®#: X9027094
-
Listed By: Re/max finest realty inc., brokerage
WALK OUT END UNIT TOWNHOME AVAILABLE IMMEDIATELY! Brand new 3 bed, 2.5 bath end unit w/walk out basement, 1695 sq/f, open concept living & kitchen w/ pantry & quartz countertops, main floor laundry, 3 beds on the upper level, primary bedroom w/4pce ensuite, extra deep lot, don't miss this opportunity!
Property Details
Facts for 221 HERITAGE PARK Drive, Greater Napanee
Status
Days on Market: 135
Last Status: Sold
Sold Date: Feb 28, 2024
Closed Date: Apr 24, 2024
Expiry Date: Dec 31, 2024
Sold Price: $525,000
Unavailable Date: Feb 28, 2024
Input Date: Oct 16, 2023
Prior LSC: Sold
Property
Status: Sale
Property Type: Att/Row/Twnhouse
Style: 2-Storey
Age: 0-5
Area: Greater Napanee
Community: Greater Napanee
Availability Date: IMMED
Assessment Year: 2022
Inside
Bedrooms: 3
Bathrooms: 3
Kitchens: 1
Rooms: 8
Air Conditioning: None
Fireplace: No
Washrooms: 3
Utilities
Electricity: Yes
Gas: Yes
Building
Basement: Full
Basement 2: Unfinished
Heat Type: Forced Air
Heat Source: Gas
Exterior: Stone
Exterior: Vinyl Siding
Elevator: N
Water Supply: Municipal
Special Designation: Unknown
Parking
Driveway: Private
Garage Spaces: 1
Garage Type: Attached
Covered Parking Spaces: 2
Total Parking Spaces: 3
Fees
Tax Year: 2022
Tax Legal Description: LOT 17 PLAN 29M TOWN OF GREATER NAPANEE
Highlights
Feature: Golf
Land
Cross Street: Ginger St. to Herita
Municipality District: Greater Napanee
Parcel Number: 450880186
Pool: None
Sewer: Sewers
Lot Frontage: 30
Acres: < .50
Zoning: R1
Rooms
Room details for 221 HERITAGE PARK Drive, Greater Napanee
| Type | Dimensions | Description |
|---|---|---|
| Living Main | 3.81 x 5.79 | |
| Kitchen Main | 3.05 x 3.20 | |
| Prim Bdrm 2nd | 4.42 x 3.96 | |
| Br 2nd | 3.66 x 2.90 | |
| Br 2nd | 3.66 x 2.90 | |
| Bathroom Main | - | |
| Bathroom Main | - | |
| Other 2nd | - |
| XXXXXXXX | XXX XX, XXXX |
XXXXXXX XXX XXXX |
|
| XXX XX, XXXX |
XXXXXX XXX XXXX |
$XXX,XXX | |
| XXXXXXXX | XXX XX, XXXX |
XXXX XXX XXXX |
$XXX,XXX |
| XXX XX, XXXX |
XXXXXX XXX XXXX |
$XXX,XXX | |
| XXXXXXXX | XXX XX, XXXX |
XXXXXXX XXX XXXX |
|
| XXX XX, XXXX |
XXXXXX XXX XXXX |
$XXX,XXX | |
| XXXXXXXX | XXX XX, XXXX |
XXXXXXX XXX XXXX |
|
| XXX XX, XXXX |
XXXXXX XXX XXXX |
$XXX,XXX | |
| XXXXXXXX | XXX XX, XXXX |
XXXXXXX XXX XXXX |
|
| XXX XX, XXXX |
XXXXXX XXX XXXX |
$XXX,XXX | |
| XXXXXXXX | XXX XX, XXXX |
XXXXXXX XXX XXXX |
|
| XXX XX, XXXX |
XXXXXX XXX XXXX |
$XXX,XXX |
| XXXXXXXX XXXXXXX | XXX XX, XXXX | XXX XXXX |
| XXXXXXXX XXXXXX | XXX XX, XXXX | $549,900 XXX XXXX |
| XXXXXXXX XXXX | XXX XX, XXXX | $525,000 XXX XXXX |
| XXXXXXXX XXXXXX | XXX XX, XXXX | $549,900 XXX XXXX |
| XXXXXXXX XXXXXXX | XXX XX, XXXX | XXX XXXX |
| XXXXXXXX XXXXXX | XXX XX, XXXX | $569,000 XXX XXXX |
| XXXXXXXX XXXXXXX | XXX XX, XXXX | XXX XXXX |
| XXXXXXXX XXXXXX | XXX XX, XXXX | $549,900 XXX XXXX |
| XXXXXXXX XXXXXXX | XXX XX, XXXX | XXX XXXX |
| XXXXXXXX XXXXXX | XXX XX, XXXX | $574,900 XXX XXXX |
| XXXXXXXX XXXXXXX | XXX XX, XXXX | XXX XXXX |
| XXXXXXXX XXXXXX | XXX XX, XXXX | $605,000 XXX XXXX |

Newburgh Public School
Elementary: PublicDeseronto Public School
Elementary: PublicSelby Public School
Elementary: PublicJ J O'Neill Catholic School
Elementary: CatholicThe Prince Charles School
Elementary: PublicSouthview Public School
Elementary: PublicGateway Community Education Centre
Secondary: PublicErnestown Secondary School
Secondary: PublicPrince Edward Collegiate Institute
Secondary: PublicBayridge Secondary School
Secondary: PublicNapanee District Secondary School
Secondary: PublicHoly Cross Catholic Secondary School
Secondary: Catholic- 3 bath
- 3 bed
- 1500 sqft
202 HERITAGE PARK Drive, Greater Napanee, Ontario • K7R 3X8 • Greater Napanee
- 3 bath
- 3 bed
- 1500 sqft
198 HERITAGE PARK Drive, Greater Napanee, Ontario • K7R 3X8 • Greater Napanee
- 3 bath
- 3 bed
- 1500 sqft
196 HERITAGE PARK Drive, Greater Napanee, Ontario • K7R 3X8 • Greater Napanee



