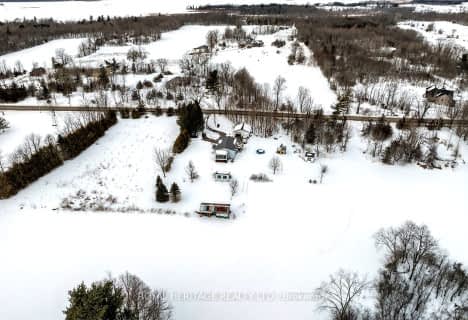Sold on May 17, 2024
Note: Property is not currently for sale or for rent.

-
Type: Detached
-
Style: Bungalow
-
Lot Size: 364 x 0
-
Age: 0-5 years
-
Days on Site: 14 Days
-
Added: Jul 11, 2024 (2 weeks on market)
-
Updated:
-
Last Checked: 3 months ago
-
MLS®#: X9025231
-
Listed By: Royal lepage proalliance realty, brokerage
Milsap Road. Elevated bungalow on a 2.5+ acre lot. 3 Bedrooms, nearly 1,700 sq.ft. above grade. Custom kitchen with quartz countertops, wide plank engineered hardwood, tray ceilings. Main floor laundry. Large primary bedroom with walk in closet and 5-piece ensuite. Double attached garage with access to the main floor and basement. Floor plans and virtual tour available. Photos have been virtually staged.
Property Details
Facts for 248 MILSAP Road, Stone Mills
Status
Days on Market: 14
Last Status: Sold
Sold Date: May 17, 2024
Closed Date: Jul 03, 2024
Expiry Date: Jul 31, 2024
Sold Price: $740,000
Unavailable Date: May 17, 2024
Input Date: May 03, 2024
Prior LSC: Sold
Property
Status: Sale
Property Type: Detached
Style: Bungalow
Age: 0-5
Area: Stone Mills
Community: Stone Mills
Availability Date: FLEX
Assessment Amount: $53,000
Assessment Year: 2016
Inside
Bedrooms: 3
Bathrooms: 3
Kitchens: 1
Rooms: 10
Air Conditioning: None
Fireplace: No
Washrooms: 3
Utilities
Electricity: Yes
Telephone: Yes
Building
Basement: Unfinished
Basement 2: Walk-Up
Heat Type: Forced Air
Heat Source: Propane
Exterior: Stone
Exterior: Vinyl Siding
Elevator: N
UFFI: No
Water Supply Type: Drilled Well
Special Designation: Unknown
Parking
Driveway: Other
Garage Spaces: 2
Garage Type: Attached
Covered Parking Spaces: 10
Total Parking Spaces: 10
Fees
Tax Year: 2023
Tax Legal Description: PART LOT 44 CONCESSION 5 CAMDEN EAST, PART 2 29R10971 TOWNSHIP O
Land
Cross Street: County Road 6 North
Municipality District: Stone Mills
Parcel Number: 450620342
Pool: None
Sewer: Septic
Lot Frontage: 364
Acres: 2-4.99
Zoning: R2-1
Rooms
Room details for 248 MILSAP Road, Stone Mills
| Type | Dimensions | Description |
|---|---|---|
| Living Main | 4.29 x 5.66 | |
| Dining Main | 3.17 x 4.93 | |
| Kitchen Main | 3.53 x 3.71 | |
| Bathroom Main | - | |
| Laundry Main | 1.50 x 2.06 | |
| Prim Bdrm Main | 3.63 x 4.55 | |
| Other Main | - | |
| Br Main | 3.30 x 3.35 | |
| Br Main | 3.35 x 3.33 | |
| Bathroom Main | - |
| XXXXXXXX | XXX XX, XXXX |
XXXXXXX XXX XXXX |
|
| XXX XX, XXXX |
XXXXXX XXX XXXX |
$XXX,XXX | |
| XXXXXXXX | XXX XX, XXXX |
XXXX XXX XXXX |
$XXX,XXX |
| XXX XX, XXXX |
XXXXXX XXX XXXX |
$XXX,XXX | |
| XXXXXXXX | XXX XX, XXXX |
XXXXXXX XXX XXXX |
|
| XXX XX, XXXX |
XXXXXX XXX XXXX |
$XXX,XXX | |
| XXXXXXXX | XXX XX, XXXX |
XXXXXXX XXX XXXX |
|
| XXX XX, XXXX |
XXXXXX XXX XXXX |
$XXX,XXX | |
| XXXXXXXX | XXX XX, XXXX |
XXXXXXX XXX XXXX |
|
| XXX XX, XXXX |
XXXXXX XXX XXXX |
$XXX,XXX |
| XXXXXXXX XXXXXXX | XXX XX, XXXX | XXX XXXX |
| XXXXXXXX XXXXXX | XXX XX, XXXX | $759,900 XXX XXXX |
| XXXXXXXX XXXX | XXX XX, XXXX | $740,000 XXX XXXX |
| XXXXXXXX XXXXXX | XXX XX, XXXX | $759,900 XXX XXXX |
| XXXXXXXX XXXXXXX | XXX XX, XXXX | XXX XXXX |
| XXXXXXXX XXXXXX | XXX XX, XXXX | $759,900 XXX XXXX |
| XXXXXXXX XXXXXXX | XXX XX, XXXX | XXX XXXX |
| XXXXXXXX XXXXXX | XXX XX, XXXX | $789,900 XXX XXXX |
| XXXXXXXX XXXXXXX | XXX XX, XXXX | XXX XXXX |
| XXXXXXXX XXXXXX | XXX XX, XXXX | $799,900 XXX XXXX |

Yarker Public School
Elementary: PublicEnterprise Public School
Elementary: PublicCentreville Public School
Elementary: PublicNewburgh Public School
Elementary: PublicPrince Charles Public School
Elementary: PublicHarrowsmith Public School
Elementary: PublicGateway Community Education Centre
Secondary: PublicErnestown Secondary School
Secondary: PublicBayridge Secondary School
Secondary: PublicSydenham High School
Secondary: PublicNapanee District Secondary School
Secondary: PublicHoly Cross Catholic Secondary School
Secondary: Catholic- 2 bath
- 3 bed
- 1100 sqft
409 RED CEDAR POINT Road, Stone Mills, Ontario • K0K 3N0 • Stone Mills
- 2 bath
- 3 bed
1052 Moscow Road, Stone Mills, Ontario • K0K 3N0 • Stone Mills


