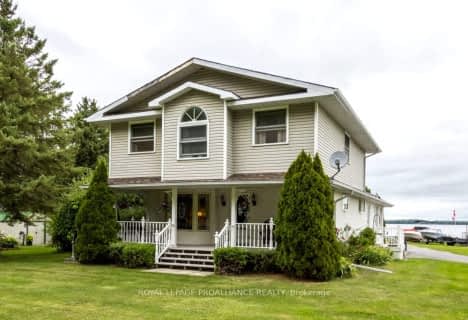Removed on Jun 28, 2025
Note: Property is not currently for sale or for rent.

-
Type: Detached
-
Style: Bungalow
-
Lot Size: 210.53 x 306.92 Acres
-
Age: 16-30 years
-
Taxes: $4,926 per year
-
Days on Site: 34 Days
-
Added: Jul 10, 2024 (1 month on market)
-
Updated:
-
Last Checked: 3 months ago
-
MLS®#: X9023005
-
Listed By: Royal lepage proalliance realty, brokerage
Stunning 3-bedroom custom bungalow on about 1.5 acres in a neighbourhood of upscale homes. Nearby there is private water access and a boat launch at the Glenora ferry dock. Enter the home through the beautiful leaded glass front door into the large foyer and you immediately see the post and beam construction of the great room and the beauty beyond through the the wall of windows overlooking the south facing backyard. The open concept great room and dining room offer vaulted wood ceilings, windows that fill the room with natural light, and a fireplace with a floor-to-ceiling stone surround. The large gourmet kitchen is bright and offers tons of storage, stainless steel appliances, generous counter space, and a central island with prep sink. Off the dining room is the screened-in room, a comfortable place where you can spend warm evenings reading or playing board games. The large primary bedroom features a vaulted wood ceiling, walk-out to the screened-in room, a huge walk-in closet, and a spa-like 5-piece ensuite with deep jetted tub. On the opposite end of the house, you will find the laundry room with a walk-out to the yard, plenty of storage and a large counter top for folding, 2 additional bedrooms, and a 3-piece bathroom. This side of the house also features the inside entry into the 2-car attached garage. The gorgeous yard features a covered front porch for afternoon drinks and at the back a large stone patio for morning coffee and evening bbq's. This home has great private space for entertaining while being surrounded by woods and the sounds of nature. It is located just down the road from the free 5-minute Glenora ferry to Prince Edward County with its many wineries, sandy beaches and bike trails. Once off the ferry it is a short 10 minute drive to Picton with all of its amenities. As well it's a short drive to Napanee, Kingston and Belleville.
Property Details
Facts for 25 OAKWOOD Lane, Greater Napanee
Status
Days on Market: 34
Last Status: Terminated
Sold Date: Jun 28, 2025
Closed Date: Nov 30, -0001
Expiry Date: Mar 05, 2024
Unavailable Date: Oct 11, 2023
Input Date: Sep 07, 2023
Prior LSC: Listing with no contract changes
Property
Status: Sale
Property Type: Detached
Style: Bungalow
Age: 16-30
Area: Greater Napanee
Community: Greater Napanee
Availability Date: Nov 1st Or ...
Assessment Amount: $378,000
Assessment Year: 2016
Inside
Bedrooms: 3
Bathrooms: 2
Kitchens: 1
Rooms: 14
Air Conditioning: Central Air
Fireplace: Yes
Washrooms: 2
Utilities
Electricity: Yes
Telephone: Available
Building
Basement: Crawl Space
Basement 2: Unfinished
Heat Type: Forced Air
Heat Source: Propane
Exterior: Stone
Exterior: Wood
Elevator: N
Water Supply Type: Drilled Well
Special Designation: Unknown
Parking
Driveway: Other
Garage Spaces: 2
Garage Type: Attached
Covered Parking Spaces: 7
Total Parking Spaces: 9
Fees
Tax Year: 2023
Tax Legal Description: LT 12 PL 1184; GREATER NAPANEE
Taxes: $4,926
Land
Cross Street: Loyalist Parkway tow
Municipality District: Greater Napanee
Fronting On: North
Parcel Number: 451020180
Pool: None
Sewer: Septic
Lot Depth: 306.92 Acres
Lot Frontage: 210.53 Acres
Acres: .50-1.99
Zoning: ER/SR
Easements Restrictions: Unknown
Rooms
Room details for 25 OAKWOOD Lane, Greater Napanee
| Type | Dimensions | Description |
|---|---|---|
| Foyer Main | 4.22 x 2.87 | Tile Floor |
| Kitchen Main | 4.22 x 5.64 | Tile Floor |
| Dining Main | 4.17 x 4.34 | Vaulted Ceiling |
| Living Main | 6.55 x 5.23 | Fireplace, Open Concept |
| Other Main | 1.80 x 1.19 | |
| Other Main | 2.31 x 1.70 | |
| Rec Main | 4.17 x 4.67 | |
| Prim Bdrm Main | 4.22 x 4.67 | Ensuite Bath, Hardwood Floor, Vaulted Ceiling |
| Other Main | 3.45 x 2.49 | Double Sink, Ensuite Bath, Tile Floor |
| Other Main | 3.45 x 2.08 | |
| Br Main | 4.09 x 3.35 | Hardwood Floor |
| Br Main | 4.19 x 2.97 | Hardwood Floor |
| XXXXXXXX | XXX XX, XXXX |
XXXX XXX XXXX |
$X,XXX,XXX |
| XXX XX, XXXX |
XXXXXX XXX XXXX |
$X,XXX,XXX | |
| XXXXXXXX | XXX XX, XXXX |
XXXXXXX XXX XXXX |
|
| XXX XX, XXXX |
XXXXXX XXX XXXX |
$X,XXX,XXX |
| XXXXXXXX XXXX | XXX XX, XXXX | $1,019,000 XXX XXXX |
| XXXXXXXX XXXXXX | XXX XX, XXXX | $1,048,000 XXX XXXX |
| XXXXXXXX XXXXXXX | XXX XX, XXXX | XXX XXXX |
| XXXXXXXX XXXXXX | XXX XX, XXXX | $1,085,000 XXX XXXX |

Prince Edward Collegiate Institute Elementary School
Elementary: PublicAthol-South Marysburgh School Public School
Elementary: PublicDeseronto Public School
Elementary: PublicSophiasburgh Central Public School
Elementary: PublicQueen Elizabeth Public School
Elementary: PublicSt Gregory Catholic School
Elementary: CatholicGateway Community Education Centre
Secondary: PublicNicholson Catholic College
Secondary: CatholicPrince Edward Collegiate Institute
Secondary: PublicMoira Secondary School
Secondary: PublicSt Theresa Catholic Secondary School
Secondary: CatholicNapanee District Secondary School
Secondary: Public- 3 bath
- 4 bed
11438 C LOYALIST Parkway North, Prince Edward County, Ontario • K0K 2T0 • North Marysburgh

