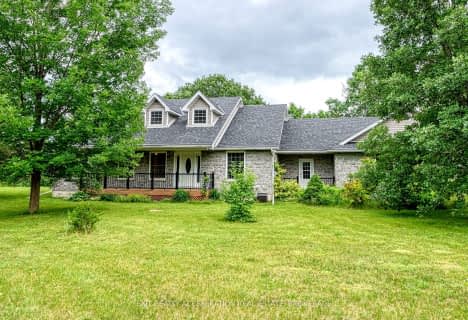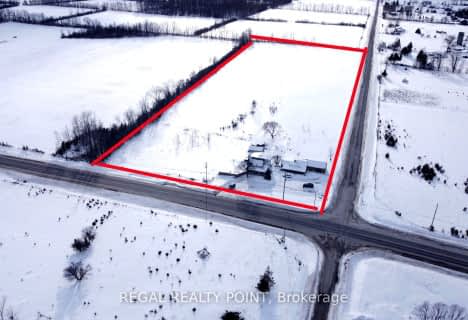Sold on Feb 17, 2024
Note: Property is not currently for sale or for rent.

-
Type: Detached
-
Style: Bungalow
-
Lot Size: 351.71 x 0
-
Age: 6-15 years
-
Taxes: $4,172 per year
-
Days on Site: 30 Days
-
Added: Jul 11, 2024 (4 weeks on market)
-
Updated:
-
Last Checked: 3 months ago
-
MLS®#: X9029789
-
Listed By: Mccaffrey realty inc., brokerage
Welcome to this charming bungalow nestled on a serene 10-acre country property, offering a tranquil lifestyle and ample space for all your needs. Situated alongside the main residence, you'll find a generously-sized attached 2-car garage, perfect for housing your vehicles and providing additional storage options. As you step inside, you'll be greeted by a flowing open concept main level, designed to enhance natural light and create a seamless living experience. The inviting dining room features patio doors that lead out to a spacious deck, offering a perfect spot for dining al fresco or simply enjoying the magnificent views of the property. The main level also features a comfortable primary bedroom, along with two additional bedrooms and a well-appointed 4-piece bathroom, ensuring plenty of room for rest and relaxation. Moving down to the lower level, you'll discover a partially finished basement boasting a cozy rec room, an entrance to the garage, and two more bedrooms, one of which conveniently opens up to the outside. Additionally, this lower level offers a versatile den, which could serve as a home office or study area, providing flexible usage possibilities to suit your specific needs. A second 4-piece bathroom completes this level, providing convenience and functionality for both residents and guests. Beyond the main dwelling, you'll find a couple out buildings throughout the property, providing ample storage space for equipment, tools, or even for use as a workshop. Whether you're a hobbyist, an outdoor enthusiast, or simply enjoy the peace and serenity of the countryside, these outbuildings offer endless possibilities for customization and utilization. Only minutes from Napanee and the 401. Don't miss the chance to call this tranquil oasis home.
Property Details
Facts for 280 DENRIDGE Road, Greater Napanee
Status
Days on Market: 30
Last Status: Sold
Sold Date: Feb 17, 2024
Closed Date: Mar 15, 2024
Expiry Date: Apr 18, 2024
Sold Price: $600,000
Unavailable Date: Feb 17, 2024
Input Date: Jan 19, 2024
Prior LSC: Sold
Property
Status: Sale
Property Type: Detached
Style: Bungalow
Age: 6-15
Area: Greater Napanee
Community: Greater Napanee
Availability Date: FLEX
Assessment Amount: $319,000
Assessment Year: 2016
Inside
Bedrooms: 3
Bedrooms Plus: 2
Bathrooms: 2
Kitchens: 1
Rooms: 7
Air Conditioning: Central Air
Fireplace: No
Washrooms: 2
Utilities
Electricity: Yes
Cable: Available
Building
Basement: Part Fin
Basement 2: Walk-Up
Heat Type: Forced Air
Heat Source: Propane
Exterior: Vinyl Siding
Elevator: N
Water Supply Type: Cistern
Special Designation: Unknown
Other Structures: Barn
Parking
Driveway: Other
Garage Spaces: 2
Garage Type: Attached
Covered Parking Spaces: 10
Total Parking Spaces: 12
Fees
Tax Year: 2023
Tax Legal Description: PT LT 25 CON 5 RICHMOND PT 2 29R9917; GREATER NAPANEE ( AS PER G
Taxes: $4,172
Land
Cross Street: North on Hwy 41, Eas
Municipality District: Greater Napanee
Parcel Number: 450780222
Pool: None
Sewer: Septic
Lot Frontage: 351.71
Acres: 10-24.99
Zoning: RU
Rural Services: Recycling Pckup
Rooms
Room details for 280 DENRIDGE Road, Greater Napanee
| Type | Dimensions | Description |
|---|---|---|
| Living Main | 3.48 x 7.06 | |
| Dining Main | 4.78 x 2.82 | |
| Kitchen Main | 4.80 x 5.08 | |
| Prim Bdrm Main | 3.73 x 4.27 | |
| Bathroom Main | 3.73 x 1.50 | |
| Br Main | 3.38 x 3.51 | |
| Br Main | 3.38 x 3.48 | |
| Rec Lower | 4.17 x 7.24 | |
| Bathroom Lower | 3.15 x 1.68 | |
| Br Lower | 4.17 x 3.96 | |
| Br Lower | 3.89 x 3.99 | |
| Den Lower | 3.91 x 3.68 |
| XXXXXXXX | XXX XX, XXXX |
XXXX XXX XXXX |
$XXX,XXX |
| XXX XX, XXXX |
XXXXXX XXX XXXX |
$XXX,XXX | |
| XXXXXXXX | XXX XX, XXXX |
XXXXXXX XXX XXXX |
|
| XXX XX, XXXX |
XXXXXX XXX XXXX |
$XXX,XXX | |
| XXXXXXXX | XXX XX, XXXX |
XXXXXXX XXX XXXX |
|
| XXX XX, XXXX |
XXXXXX XXX XXXX |
$XXX,XXX |
| XXXXXXXX XXXX | XXX XX, XXXX | $600,000 XXX XXXX |
| XXXXXXXX XXXXXX | XXX XX, XXXX | $629,900 XXX XXXX |
| XXXXXXXX XXXXXXX | XXX XX, XXXX | XXX XXXX |
| XXXXXXXX XXXXXX | XXX XX, XXXX | $749,900 XXX XXXX |
| XXXXXXXX XXXXXXX | XXX XX, XXXX | XXX XXXX |
| XXXXXXXX XXXXXX | XXX XX, XXXX | $629,900 XXX XXXX |

Centreville Public School
Elementary: PublicNewburgh Public School
Elementary: PublicSelby Public School
Elementary: PublicJ J O'Neill Catholic School
Elementary: CatholicThe Prince Charles School
Elementary: PublicSouthview Public School
Elementary: PublicGateway Community Education Centre
Secondary: PublicErnestown Secondary School
Secondary: PublicPrince Edward Collegiate Institute
Secondary: PublicBayridge Secondary School
Secondary: PublicNapanee District Secondary School
Secondary: PublicHoly Cross Catholic Secondary School
Secondary: Catholic- 3 bath
- 3 bed
- 1500 sqft
390 Denridge Road, Stone Mills, Ontario • K0K 2Z0 • Stone Mills
- 2 bath
- 5 bed
595 Craigen Road, Stone Mills, Ontario • K0K 2S0 • Stone Mills
- 3 bath
- 4 bed
2220 County Road 41, Greater Napanee, Ontario • K7R 3L2 • Greater Napanee



