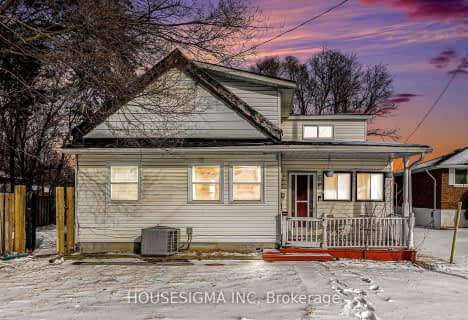Sold on Apr 10, 2024
Note: Property is not currently for sale or for rent.

-
Type: Detached
-
Style: 2-Storey
-
Lot Size: 200.06 x 307.13
-
Age: 51-99 years
-
Taxes: $6,212 per year
-
Days on Site: 13 Days
-
Added: Jul 11, 2024 (1 week on market)
-
Updated:
-
Last Checked: 2 months ago
-
MLS®#: X9027685
-
Listed By: Gordon's downsizing & estate services ltd, brokerage
Discover the epitome of countryside waterfront living at 313 Mud Lake Road, an idyllic property nestled in the tranquil northwest of Odessa. Backing onto conservation land and Millhaven Creek, this charming family home boasts a brick facade and dual attached garages, this home welcomes you with a circular driveway framed by mature trees and meticulous landscaping, offering an inviting first impression. Step inside to find a warm and inviting interior. The main level showcases a seamless flow between spaces, highlighted by the allure of a fireplace gracing the living and dining room, perfect for cozy gatherings. A captivating stone wall in the sitting room, complete with a wood-burning stove, exudes rustic elegance, while an enclosed sunroom invites you to relax and unwind while soaking in the natural light. The main floor presents convenience with a laundry area and two generously sized bedrooms accompanied by a well-appointed 2pc bathroom. Ascend to the second level to discover two more bedrooms, including a primary suite featuring a walk-in closet with additional insulated attic space, offering versatility. Noteworthy large bay windows throughout the residence provide beautiful natural light, casting a welcoming ambiance in the living spaces. The scenic backdrop of a ravine behind the house adds a picturesque touch, inviting you to savor peaceful moments outdoors. The basement presents boundless opportunities, with the potential to craft a secondary suite featuring a private entrance and access to the attached garage. Additionally, this level boasts a spacious bedroom and a convenient 4pc bathroom, offering flexibility and functionality. Imbued with character and potential, this property encapsulates the essence of tranquil living while offering the prospect of personalized spaces. Seize the chance to make 313 Mud Lake Road your haven, where countryside allure meets the comforts of home. Offers April 10th. Current home inspection available.
Property Details
Facts for 313 MUD LAKE Road, Loyalist
Status
Days on Market: 13
Last Status: Sold
Sold Date: Apr 10, 2024
Closed Date: Jun 10, 2024
Expiry Date: Nov 02, 2024
Sold Price: $700,000
Unavailable Date: Apr 10, 2024
Input Date: Mar 28, 2024
Prior LSC: Sold
Property
Status: Sale
Property Type: Detached
Style: 2-Storey
Age: 51-99
Area: Loyalist
Community: Lennox and Addington - South
Availability Date: IMMED
Assessment Amount: $403,000
Assessment Year: 2024
Inside
Bedrooms: 4
Bedrooms Plus: 1
Bathrooms: 3
Kitchens: 1
Kitchens Plus: 1
Rooms: 11
Air Conditioning: None
Fireplace: Yes
Washrooms: 3
Building
Basement: Full
Basement 2: Part Fin
Heat Type: Baseboard
Heat Source: Wood
Exterior: Brick
Exterior: Concrete
Elevator: N
Water Supply Type: Drilled Well
Special Designation: Unknown
Parking
Driveway: Other
Garage Spaces: 1
Garage Type: Attached
Covered Parking Spaces: 4
Total Parking Spaces: 5
Fees
Tax Year: 2023
Tax Legal Description: Legal Description PT LT 37 CON 4 ERNESTOWN AS IN LA153545; LOYAL
Taxes: $6,212
Land
Cross Street: Hwy 401 to Wilton Rd
Municipality District: Loyalist
Parcel Number: 451220245
Pool: None
Sewer: Septic
Lot Depth: 307.13
Lot Frontage: 200.06
Acres: .50-1.99
Zoning: RR
Water Body Type: Creek
Water Frontage: 192
Water Features: Other
Shoreline Allowance: Not Ownd
Rooms
Room details for 313 MUD LAKE Road, Loyalist
| Type | Dimensions | Description |
|---|---|---|
| Living Main | 3.56 x 5.82 | |
| Dining Main | 3.56 x 3.61 | |
| Kitchen Main | 3.81 x 4.80 | |
| Family Main | 4.50 x 6.78 | |
| Br Main | 3.40 x 4.24 | |
| Br Main | 3.28 x 2.92 | |
| Bathroom Main | - | |
| Br 2nd | 4.60 x 3.12 | |
| Prim Bdrm 2nd | 5.26 x 4.24 | |
| Bathroom 2nd | 2.95 x 4.47 | |
| Other 2nd | 7.85 x 7.29 | |
| Rec Bsmt | 4.14 x 8.00 |
| XXXXXXXX | XXX XX, XXXX |
XXXX XXX XXXX |
$XXX,XXX |
| XXX XX, XXXX |
XXXXXX XXX XXXX |
$XXX,XXX |
| XXXXXXXX XXXX | XXX XX, XXXX | $700,000 XXX XXXX |
| XXXXXXXX XXXXXX | XXX XX, XXXX | $449,900 XXX XXXX |

Yarker Public School
Elementary: PublicW.J. Holsgrove Public School
Elementary: PublicFairfield Elementary School
Elementary: PublicOdessa Public School
Elementary: PublicOur Lady of Mount Carmel Catholic School
Elementary: CatholicAmherstView Public School
Elementary: PublicLoyola Community Learning Centre
Secondary: CatholicErnestown Secondary School
Secondary: PublicBayridge Secondary School
Secondary: PublicSydenham High School
Secondary: PublicFrontenac Secondary School
Secondary: PublicHoly Cross Catholic Secondary School
Secondary: Catholic- 1 bath
- 4 bed

