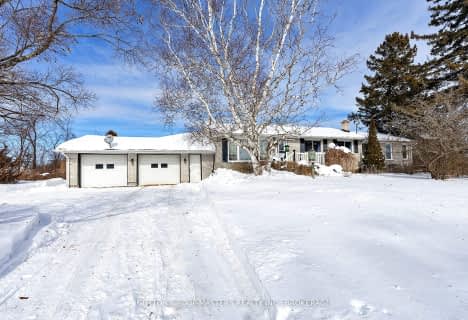
Yarker Public School
Elementary: Public
1.52 km
Newburgh Public School
Elementary: Public
11.00 km
Prince Charles Public School
Elementary: Public
13.81 km
St Patrick Catholic School
Elementary: Catholic
7.13 km
Harrowsmith Public School
Elementary: Public
7.01 km
Odessa Public School
Elementary: Public
10.57 km
Gateway Community Education Centre
Secondary: Public
20.80 km
Ernestown Secondary School
Secondary: Public
10.56 km
Bayridge Secondary School
Secondary: Public
18.08 km
Sydenham High School
Secondary: Public
12.97 km
Frontenac Secondary School
Secondary: Public
20.24 km
Holy Cross Catholic Secondary School
Secondary: Catholic
17.28 km



