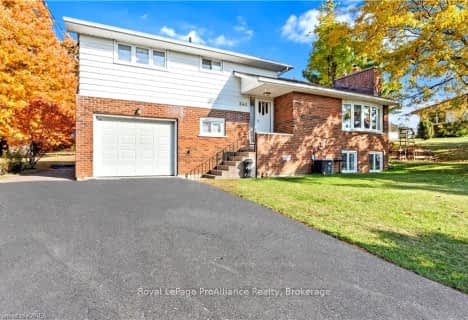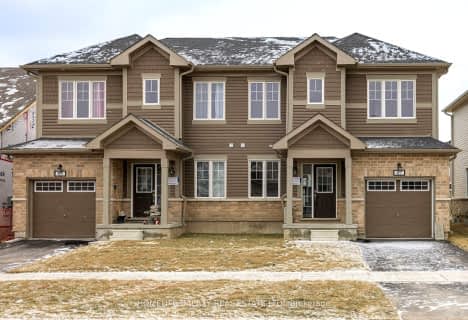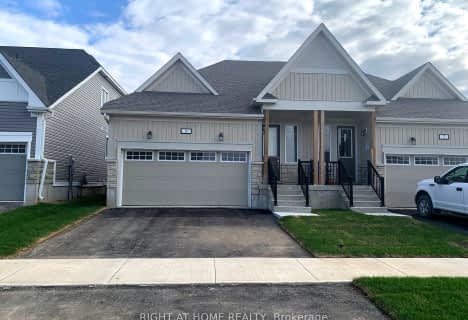
Amherst Island Public School
Elementary: Public
6.56 km
Bath Public School
Elementary: Public
0.22 km
Fairfield Elementary School
Elementary: Public
10.85 km
Odessa Public School
Elementary: Public
11.03 km
Our Lady of Mount Carmel Catholic School
Elementary: Catholic
12.02 km
AmherstView Public School
Elementary: Public
12.20 km
Gateway Community Education Centre
Secondary: Public
15.87 km
Ernestown Secondary School
Secondary: Public
10.97 km
Bayridge Secondary School
Secondary: Public
16.51 km
Frontenac Secondary School
Secondary: Public
17.32 km
Napanee District Secondary School
Secondary: Public
15.76 km
Holy Cross Catholic Secondary School
Secondary: Catholic
16.70 km





