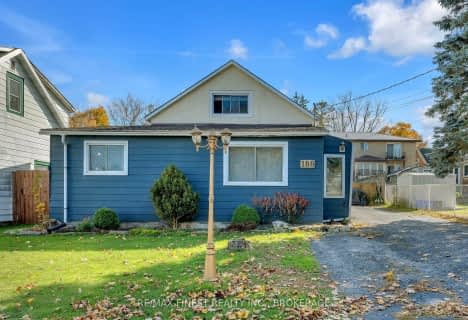
Newburgh Public School
Elementary: Public
12.04 km
Deseronto Public School
Elementary: Public
8.00 km
Selby Public School
Elementary: Public
7.39 km
J J O'Neill Catholic School
Elementary: Catholic
0.61 km
The Prince Charles School
Elementary: Public
1.21 km
Southview Public School
Elementary: Public
2.70 km
Gateway Community Education Centre
Secondary: Public
1.71 km
Ernestown Secondary School
Secondary: Public
19.68 km
Prince Edward Collegiate Institute
Secondary: Public
29.26 km
Bayridge Secondary School
Secondary: Public
29.83 km
Napanee District Secondary School
Secondary: Public
1.00 km
Holy Cross Catholic Secondary School
Secondary: Catholic
29.62 km



