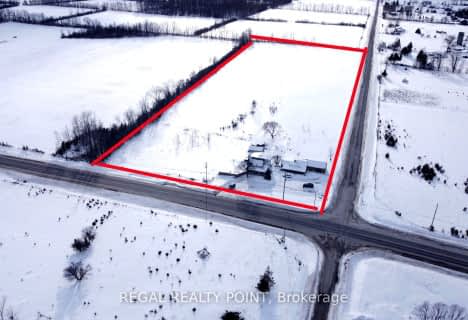Sold on Mar 23, 2023
Note: Property is not currently for sale or for rent.

-
Type: Detached
-
Style: Bungalow
-
Lot Size: 1279 x 0 Acres
-
Age: 16-30 years
-
Taxes: $2,079 per year
-
Days on Site: 14 Days
-
Added: Jul 10, 2024 (2 weeks on market)
-
Updated:
-
Last Checked: 1 month ago
-
MLS®#: X9020934
-
Listed By: Royal lepage proalliance realty, brokerage
Opportunity awaits! This 3-bed 1 bath bungalow, with a walkout basement, is sitting on 132 private acres, just ten minutes from the 401! This property is being sold 'as is, where is' and the Seller is making no representations or warranties about its condition. Vacant Lot beside, also being offered for sale MLS40386166
Property Details
Facts for 697 HINCH Road, Stone Mills
Status
Days on Market: 14
Last Status: Sold
Sold Date: Mar 23, 2023
Closed Date: Apr 14, 2023
Expiry Date: Jun 09, 2023
Sold Price: $625,000
Unavailable Date: Mar 23, 2023
Input Date: Mar 09, 2023
Prior LSC: Sold
Property
Status: Sale
Property Type: Detached
Style: Bungalow
Age: 16-30
Area: Stone Mills
Community: Stone Mills
Availability Date: IMMED
Assessment Amount: $258,000
Assessment Year: 2016
Inside
Bedrooms: 3
Bedrooms Plus: 1
Bathrooms: 1
Kitchens: 1
Rooms: 6
Air Conditioning: None
Fireplace: No
Washrooms: 1
Building
Basement: Part Fin
Basement 2: W/O
Heat Type: Forced Air
Heat Source: Oil
Exterior: Vinyl Siding
Elevator: N
Water Supply Type: Cistern
Special Designation: Unknown
Parking
Driveway: Private
Garage Type: Detached
Covered Parking Spaces: 6
Fees
Tax Year: 2022
Tax Legal Description: PT LT 4 CON 5 CAMDEN EAST AS IN LA172608 TOWNSHIP OF STONE MILLS
Taxes: $2,079
Land
Cross Street: HWY 41 to Sharpes Co
Municipality District: Stone Mills
Parcel Number: 450660071
Pool: None
Sewer: Septic
Lot Frontage: 1279 Acres
Acres: 100+
Zoning: RU/EP
Rooms
Room details for 697 HINCH Road, Stone Mills
| Type | Dimensions | Description |
|---|---|---|
| Bathroom Main | 1.70 x 3.91 | |
| Br Main | 2.69 x 2.87 | |
| Br Main | 2.64 x 3.94 | |
| Dining Main | 3.12 x 3.91 | |
| Kitchen Main | 2.67 x 3.91 | |
| Prim Bdrm Main | 3.94 x 3.91 | |
| Br Bsmt | 3.96 x 3.81 | |
| Den Bsmt | 3.35 x 3.81 | |
| Rec Bsmt | 8.66 x 6.48 | |
| Utility Bsmt | 1.57 x 1.55 |
| XXXXXXXX | XXX XX, XXXX |
XXXX XXX XXXX |
$XXX,XXX |
| XXX XX, XXXX |
XXXXXX XXX XXXX |
$XXX,XXX | |
| XXXXXXXX | XXX XX, XXXX |
XXXX XXX XXXX |
$XXX,XXX |
| XXX XX, XXXX |
XXXXXX XXX XXXX |
$XXX,XXX |
| XXXXXXXX XXXX | XXX XX, XXXX | $625,000 XXX XXXX |
| XXXXXXXX XXXXXX | XXX XX, XXXX | $649,900 XXX XXXX |
| XXXXXXXX XXXX | XXX XX, XXXX | $260,000 XXX XXXX |
| XXXXXXXX XXXXXX | XXX XX, XXXX | $299,900 XXX XXXX |

Centreville Public School
Elementary: PublicNewburgh Public School
Elementary: PublicSelby Public School
Elementary: PublicJ J O'Neill Catholic School
Elementary: CatholicThe Prince Charles School
Elementary: PublicSouthview Public School
Elementary: PublicGateway Community Education Centre
Secondary: PublicErnestown Secondary School
Secondary: PublicPrince Edward Collegiate Institute
Secondary: PublicSydenham High School
Secondary: PublicNapanee District Secondary School
Secondary: PublicHoly Cross Catholic Secondary School
Secondary: Catholic- 3 bath
- 4 bed
2220 County Road 41, Greater Napanee, Ontario • K7R 3L2 • Greater Napanee

