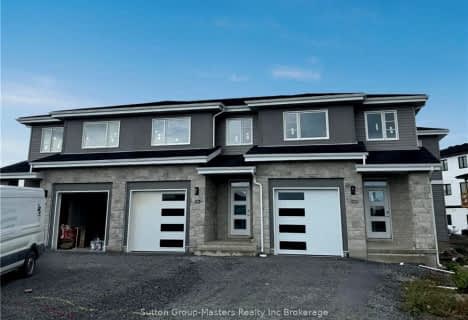
Collins Bay Public School
Elementary: Public
4.58 km
W.J. Holsgrove Public School
Elementary: Public
6.53 km
John XXIII Catholic School
Elementary: Catholic
5.47 km
Fairfield Elementary School
Elementary: Public
0.81 km
Our Lady of Mount Carmel Catholic School
Elementary: Catholic
1.61 km
AmherstView Public School
Elementary: Public
1.80 km
École secondaire publique Mille-Iles
Secondary: Public
10.91 km
Loyola Community Learning Centre
Secondary: Catholic
10.68 km
Ernestown Secondary School
Secondary: Public
8.73 km
Bayridge Secondary School
Secondary: Public
6.30 km
Frontenac Secondary School
Secondary: Public
6.87 km
Holy Cross Catholic Secondary School
Secondary: Catholic
6.70 km




