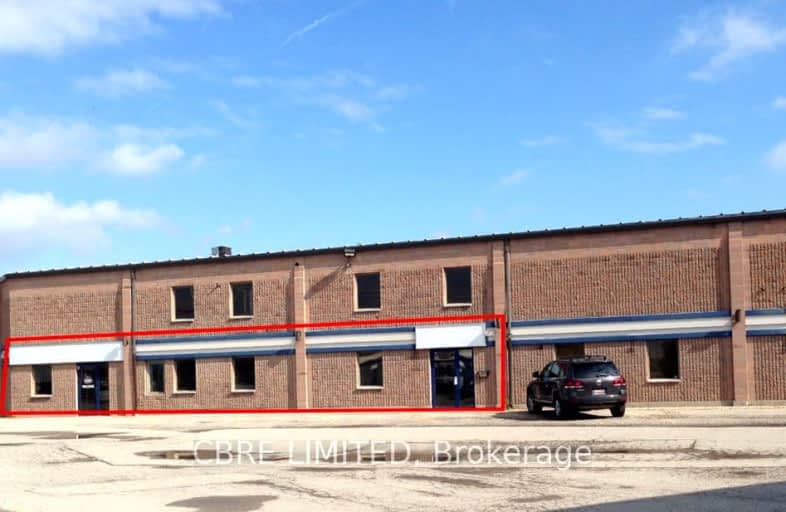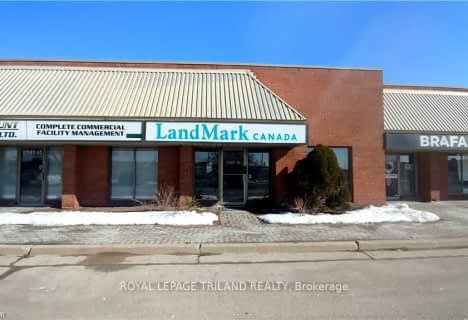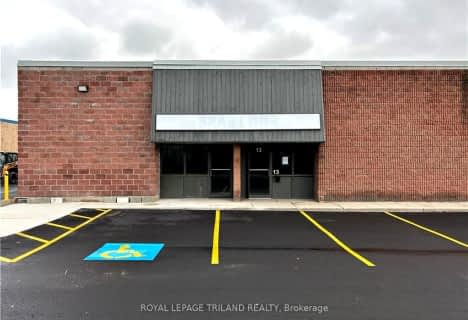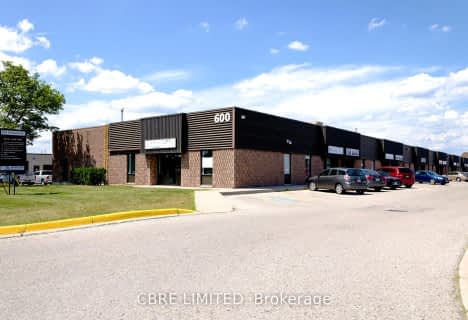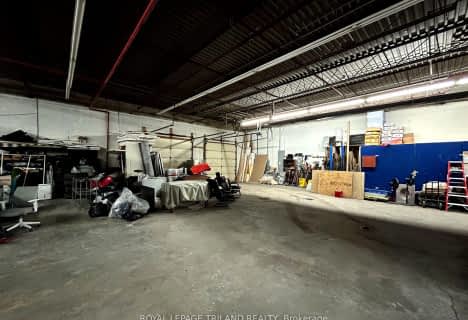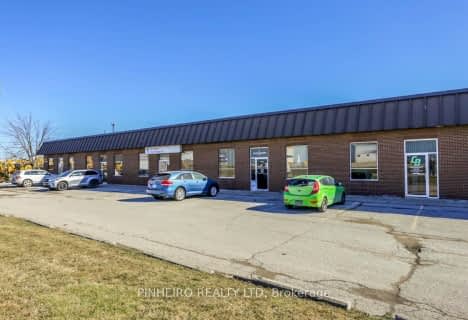
Nicholas Wilson Public School
Elementary: Public
1.08 km
Arthur Stringer Public School
Elementary: Public
2.18 km
St Francis School
Elementary: Catholic
1.63 km
Rick Hansen Public School
Elementary: Public
1.79 km
Wilton Grove Public School
Elementary: Public
1.35 km
White Oaks Public School
Elementary: Public
1.60 km
G A Wheable Secondary School
Secondary: Public
4.69 km
B Davison Secondary School Secondary School
Secondary: Public
5.36 km
London South Collegiate Institute
Secondary: Public
5.00 km
Regina Mundi College
Secondary: Catholic
4.05 km
Sir Wilfrid Laurier Secondary School
Secondary: Public
1.97 km
H B Beal Secondary School
Secondary: Public
6.63 km
