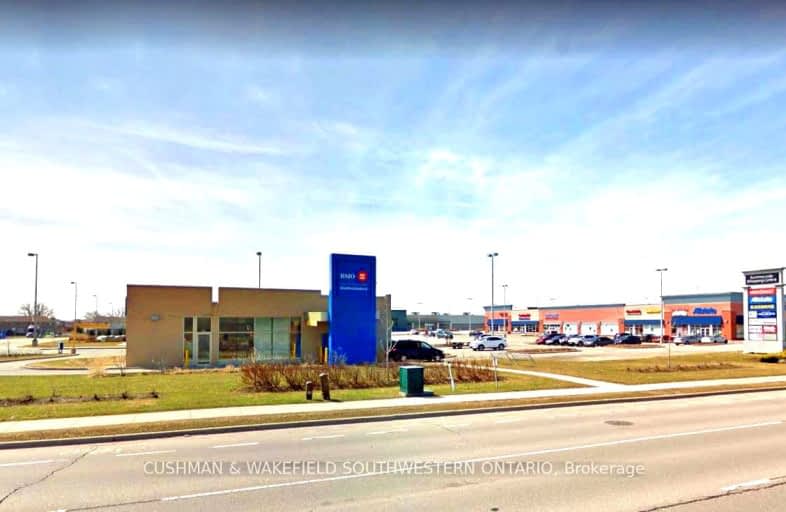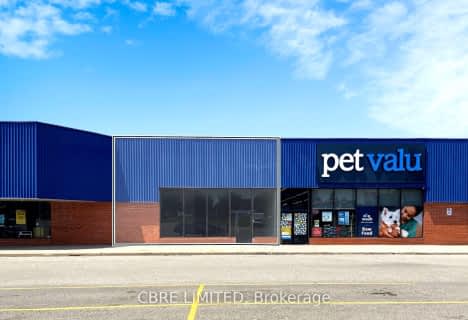
St Bernadette Separate School
Elementary: Catholic
2.16 km
St Sebastian Separate School
Elementary: Catholic
1.57 km
Fairmont Public School
Elementary: Public
1.65 km
École élémentaire catholique Saint-Jean-de-Brébeuf
Elementary: Catholic
1.02 km
Tweedsmuir Public School
Elementary: Public
2.13 km
Glen Cairn Public School
Elementary: Public
1.51 km
G A Wheable Secondary School
Secondary: Public
2.85 km
Thames Valley Alternative Secondary School
Secondary: Public
4.15 km
B Davison Secondary School Secondary School
Secondary: Public
3.16 km
John Paul II Catholic Secondary School
Secondary: Catholic
5.62 km
Sir Wilfrid Laurier Secondary School
Secondary: Public
2.35 km
Clarke Road Secondary School
Secondary: Public
4.33 km



