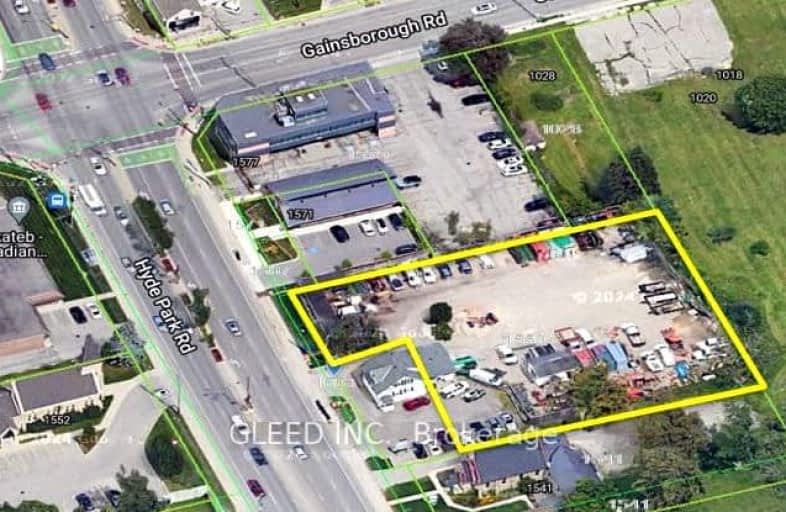
St Paul Separate School
Elementary: Catholic
2.46 km
St Marguerite d'Youville
Elementary: Catholic
1.28 km
École élémentaire Marie-Curie
Elementary: Public
2.59 km
Clara Brenton Public School
Elementary: Public
2.38 km
Wilfrid Jury Public School
Elementary: Public
2.08 km
Emily Carr Public School
Elementary: Public
1.96 km
Westminster Secondary School
Secondary: Public
6.23 km
St. Andre Bessette Secondary School
Secondary: Catholic
1.92 km
St Thomas Aquinas Secondary School
Secondary: Catholic
3.23 km
Oakridge Secondary School
Secondary: Public
2.78 km
Sir Frederick Banting Secondary School
Secondary: Public
2.21 km
Saunders Secondary School
Secondary: Public
6.64 km

