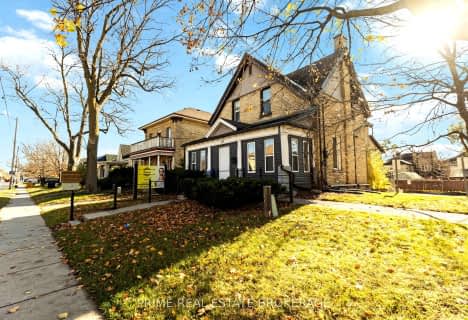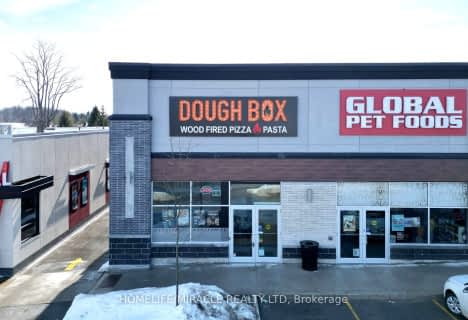
École élémentaire Gabriel-Dumont
Elementary: Public
1.11 km
St Anne's Separate School
Elementary: Catholic
0.80 km
École élémentaire catholique Monseigneur-Bruyère
Elementary: Catholic
1.13 km
Hillcrest Public School
Elementary: Public
0.10 km
Lord Elgin Public School
Elementary: Public
1.01 km
Sir John A Macdonald Public School
Elementary: Public
1.30 km
Robarts Provincial School for the Deaf
Secondary: Provincial
1.57 km
Robarts/Amethyst Demonstration Secondary School
Secondary: Provincial
1.57 km
École secondaire Gabriel-Dumont
Secondary: Public
1.11 km
École secondaire catholique École secondaire Monseigneur-Bruyère
Secondary: Catholic
1.13 km
Montcalm Secondary School
Secondary: Public
0.54 km
John Paul II Catholic Secondary School
Secondary: Catholic
1.77 km



