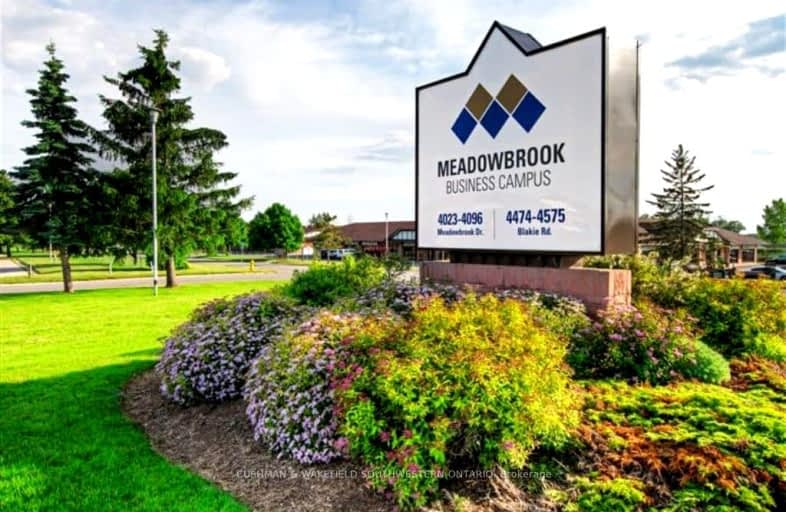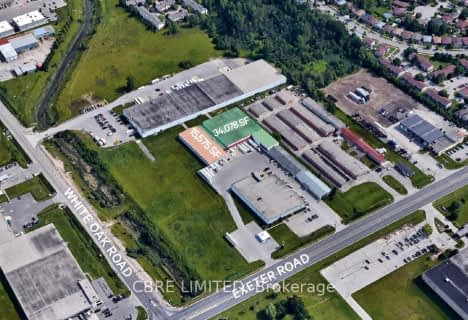
St Jude Separate School
Elementary: Catholic
3.31 km
Sir Isaac Brock Public School
Elementary: Public
2.73 km
Sir Arthur Carty Separate School
Elementary: Catholic
2.95 km
Ashley Oaks Public School
Elementary: Public
2.72 km
St Anthony Catholic French Immersion School
Elementary: Catholic
2.79 km
Lambeth Public School
Elementary: Public
2.70 km
G A Wheable Secondary School
Secondary: Public
6.90 km
Westminster Secondary School
Secondary: Public
4.44 km
London South Collegiate Institute
Secondary: Public
5.82 km
Regina Mundi College
Secondary: Catholic
5.93 km
Sir Wilfrid Laurier Secondary School
Secondary: Public
5.70 km
Saunders Secondary School
Secondary: Public
3.62 km












