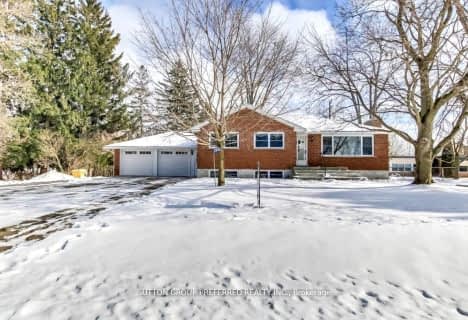
Delaware Central School
Elementary: Public
1.21 km
St. Nicholas Senior Separate School
Elementary: Catholic
7.95 km
St Theresa Separate School
Elementary: Catholic
7.39 km
Caradoc Public School
Elementary: Public
6.72 km
Our Lady of Lourdes Separate School
Elementary: Catholic
0.49 km
Parkview Public School
Elementary: Public
6.16 km
Westminster Secondary School
Secondary: Public
12.23 km
St. Andre Bessette Secondary School
Secondary: Catholic
13.79 km
St Thomas Aquinas Secondary School
Secondary: Catholic
9.26 km
Oakridge Secondary School
Secondary: Public
11.01 km
Sir Frederick Banting Secondary School
Secondary: Public
13.64 km
Saunders Secondary School
Secondary: Public
10.58 km

