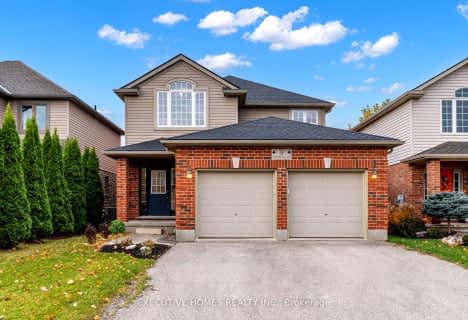Sold on Jan 03, 2020
Note: Property is not currently for sale or for rent.

-
Type: Detached
-
Style: 2-Storey
-
Lot Size: 40.32 x 143.38
-
Age: No Data
-
Taxes: $4,558 per year
-
Days on Site: 5 Days
-
Added: Feb 13, 2024 (5 days on market)
-
Updated:
-
Last Checked: 2 days ago
-
MLS®#: X7775043
-
Listed By: Sutton group - select realty
Lovely 2053 sq ft above grade, open concept, executive 3 + 1 bedroom home, on a perfect parkette for friends or family time! The open concept main floor offers a den/office, spacious living room with a fireplace and a beautifully renovated kitchen with a center island, backsplash, stone countertops and new appliances. Upstairs are three well-sized bedrooms, including a generous master bedroom with an ensuite and walk-in closet, as well as, a laundry room and an additional bathroom. Downstairs offers a fully finished 1060 sq ft basement with a living space, wet bar, bedroom, bathroom and storage. Outside, is an incredible oasis in an extremely private, oversized, pie-shaped backyard. Spend time in the 8 person hot tub, pool (new liner 2019), the outdoor shower or just relaxing on the deck. Homes like this do not come along often. Don't miss this incredible opportunity to just move in and start enjoying!
Property Details
Facts for 10 Oakmont Gardens, Middlesex
Status
Days on Market: 5
Last Status: Sold
Sold Date: Jan 03, 2020
Closed Date: Feb 20, 2020
Expiry Date: Mar 31, 2020
Sold Price: $640,000
Unavailable Date: Jan 03, 2020
Input Date: Jan 02, 2020
Prior LSC: Listing with no contract changes
Property
Status: Sale
Property Type: Detached
Style: 2-Storey
Availability Date: 30TO59
Assessment Amount: $411,000
Assessment Year: 2016
Inside
Bedrooms: 3
Bedrooms Plus: 1
Bathrooms: 4
Kitchens: 1
Rooms: 11
Washrooms: 4
Building
Basement: Finished
Basement 2: Full
Exterior: Brick
Exterior: Vinyl Siding
UFFI: No
Parking
Covered Parking Spaces: 4
Fees
Tax Year: 2019
Tax Legal Description: Lot 7, Plan 33M-434, Middlesex Centre Twp; S/T Right of Entry as
Taxes: $4,558
Highlights
Feature: Fenced Yard
Land
Cross Street: North On Hyde Park R
Fronting On: North
Parcel Number: 081340337
Pool: Inground
Sewer: Sewers
Lot Depth: 143.38
Lot Frontage: 40.32
Acres: < .50
Zoning: UR1
Rooms
Room details for 10 Oakmont Gardens, Middlesex
| Type | Dimensions | Description |
|---|---|---|
| Den Main | 3.60 x 4.39 | |
| Living Main | 4.11 x 4.82 | Fireplace |
| Kitchen Main | 3.73 x 6.95 | Eat-In Kitchen |
| Mudroom Main | 2.03 x 2.43 | |
| Prim Bdrm 2nd | 3.70 x 5.48 | |
| Br 2nd | 3.17 x 3.86 | |
| Br 2nd | 3.17 x 3.86 | |
| Laundry 2nd | 1.98 x 2.84 | |
| Br Bsmt | 2.97 x 3.47 | |
| Living Bsmt | 6.04 x 7.26 | |
| Bathroom Main | - | |
| Bathroom 2nd | - |

Sir Arthur Currie Public School
Elementary: PublicSt Patrick
Elementary: CatholicSt Marguerite d'Youville
Elementary: CatholicOxbow Public School
Elementary: PublicSt Catherine of Siena
Elementary: CatholicEmily Carr Public School
Elementary: PublicSt. Andre Bessette Secondary School
Secondary: CatholicMother Teresa Catholic Secondary School
Secondary: CatholicSt Thomas Aquinas Secondary School
Secondary: CatholicOakridge Secondary School
Secondary: PublicMedway High School
Secondary: PublicSir Frederick Banting Secondary School
Secondary: Public- 3 bath
- 3 bed
5 Havenwood Lane, Middlesex Centre, Ontario • N0M 2A0 • Ilderton

